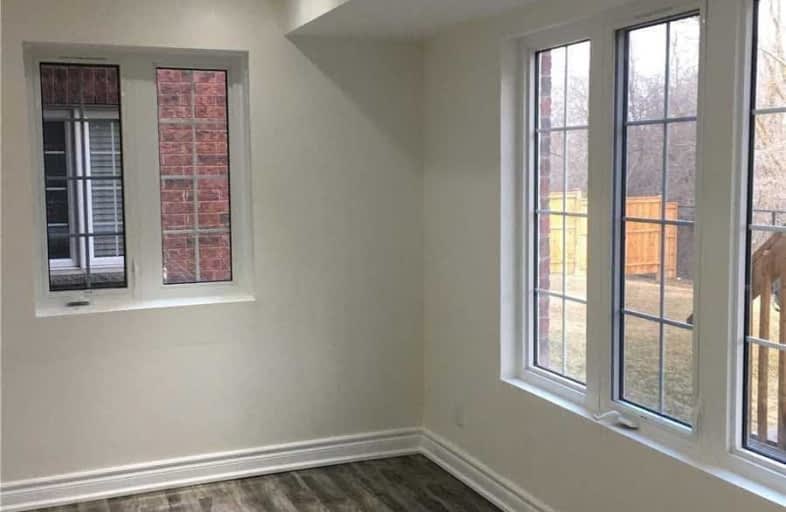
St James Catholic School
Elementary: Catholic
2.88 km
Bolton C Falby Public School
Elementary: Public
2.32 km
St Bernadette Catholic School
Elementary: Catholic
2.36 km
Cadarackque Public School
Elementary: Public
2.76 km
Southwood Park Public School
Elementary: Public
2.02 km
Carruthers Creek Public School
Elementary: Public
1.49 km
Archbishop Denis O'Connor Catholic High School
Secondary: Catholic
3.18 km
Henry Street High School
Secondary: Public
4.71 km
All Saints Catholic Secondary School
Secondary: Catholic
6.05 km
Donald A Wilson Secondary School
Secondary: Public
5.87 km
Ajax High School
Secondary: Public
2.19 km
J Clarke Richardson Collegiate
Secondary: Public
5.60 km




