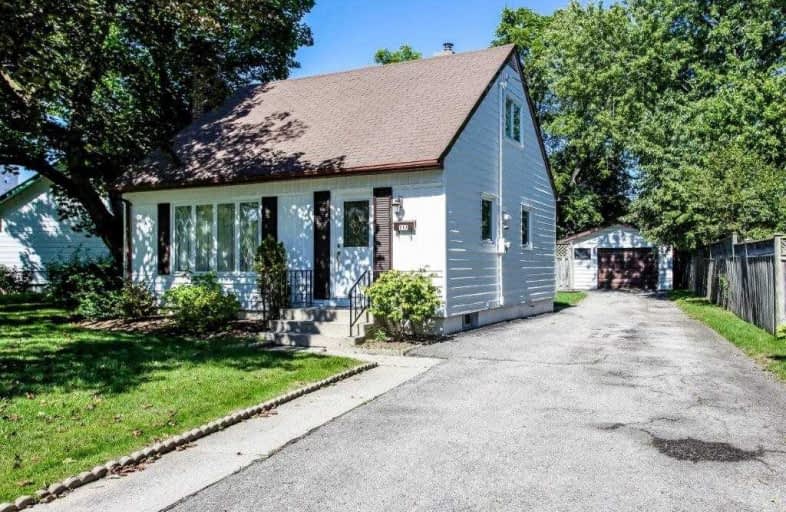
Lord Elgin Public School
Elementary: Public
1.27 km
Bolton C Falby Public School
Elementary: Public
0.70 km
St Bernadette Catholic School
Elementary: Catholic
0.45 km
Cadarackque Public School
Elementary: Public
1.70 km
Southwood Park Public School
Elementary: Public
1.64 km
Carruthers Creek Public School
Elementary: Public
1.33 km
École secondaire Ronald-Marion
Secondary: Public
5.14 km
Archbishop Denis O'Connor Catholic High School
Secondary: Catholic
1.21 km
Notre Dame Catholic Secondary School
Secondary: Catholic
4.22 km
Ajax High School
Secondary: Public
0.44 km
J Clarke Richardson Collegiate
Secondary: Public
4.12 km
Pickering High School
Secondary: Public
3.39 km



