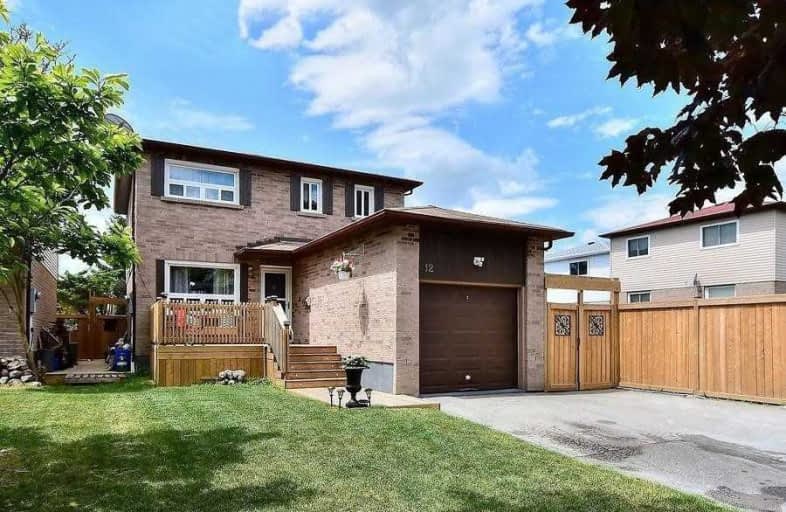
Duffin's Bay Public School
Elementary: Public
0.96 km
Lakeside Public School
Elementary: Public
1.29 km
St James Catholic School
Elementary: Catholic
0.81 km
Bolton C Falby Public School
Elementary: Public
0.95 km
St Bernadette Catholic School
Elementary: Catholic
1.18 km
Southwood Park Public School
Elementary: Public
0.84 km
École secondaire Ronald-Marion
Secondary: Public
5.69 km
Archbishop Denis O'Connor Catholic High School
Secondary: Catholic
2.77 km
Notre Dame Catholic Secondary School
Secondary: Catholic
5.76 km
Ajax High School
Secondary: Public
1.32 km
J Clarke Richardson Collegiate
Secondary: Public
5.67 km
Pickering High School
Secondary: Public
4.10 km




