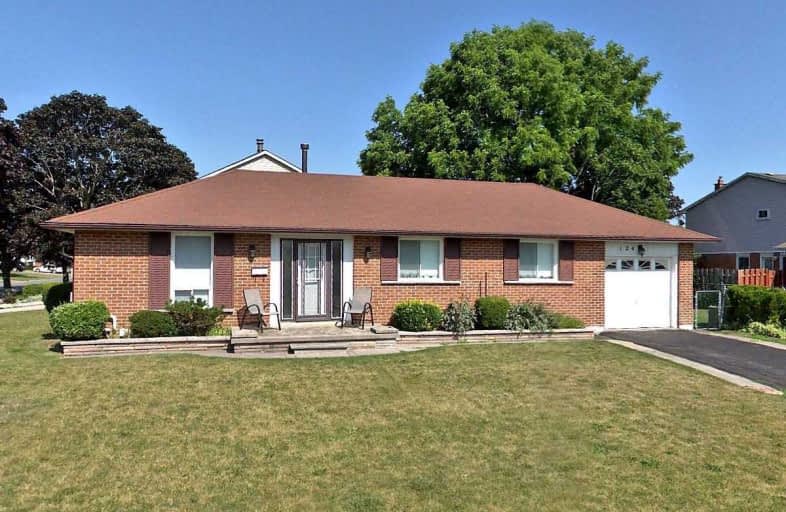
Duffin's Bay Public School
Elementary: Public
0.27 km
Lakeside Public School
Elementary: Public
0.38 km
St James Catholic School
Elementary: Catholic
0.77 km
Bolton C Falby Public School
Elementary: Public
2.07 km
St Bernadette Catholic School
Elementary: Catholic
2.30 km
Southwood Park Public School
Elementary: Public
1.66 km
École secondaire Ronald-Marion
Secondary: Public
6.09 km
Archbishop Denis O'Connor Catholic High School
Secondary: Catholic
3.85 km
Notre Dame Catholic Secondary School
Secondary: Catholic
6.80 km
Ajax High School
Secondary: Public
2.44 km
J Clarke Richardson Collegiate
Secondary: Public
6.71 km
Pickering High School
Secondary: Public
4.67 km


