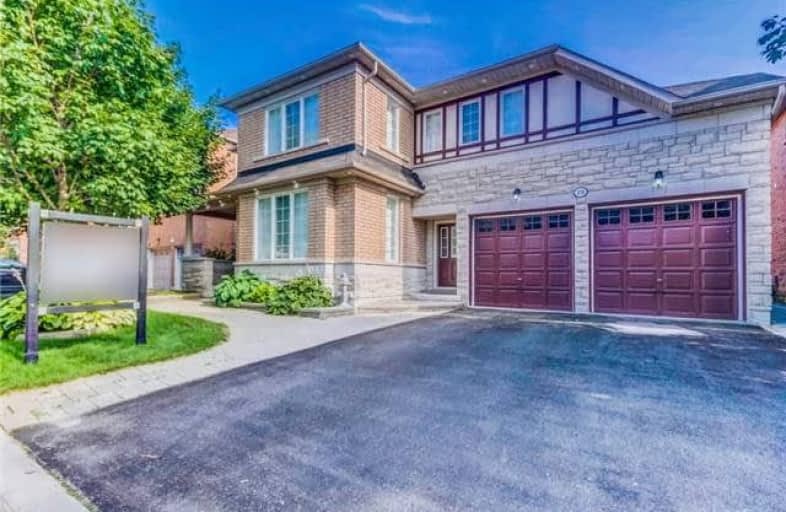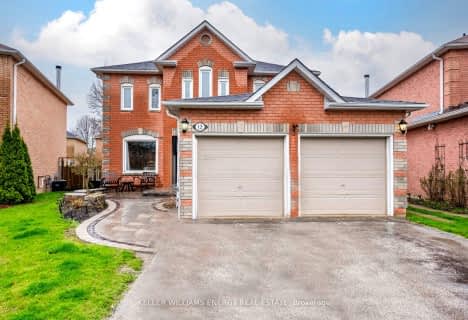
St André Bessette Catholic School
Elementary: Catholic
0.70 km
St Catherine of Siena Catholic School
Elementary: Catholic
1.89 km
Vimy Ridge Public School
Elementary: Public
1.31 km
Nottingham Public School
Elementary: Public
0.91 km
St Josephine Bakhita Catholic Elementary School
Elementary: Catholic
0.99 km
da Vinci Public School Elementary Public School
Elementary: Public
1.26 km
École secondaire Ronald-Marion
Secondary: Public
4.28 km
Archbishop Denis O'Connor Catholic High School
Secondary: Catholic
4.03 km
Notre Dame Catholic Secondary School
Secondary: Catholic
1.42 km
Ajax High School
Secondary: Public
5.61 km
J Clarke Richardson Collegiate
Secondary: Public
1.53 km
Pickering High School
Secondary: Public
3.75 km





