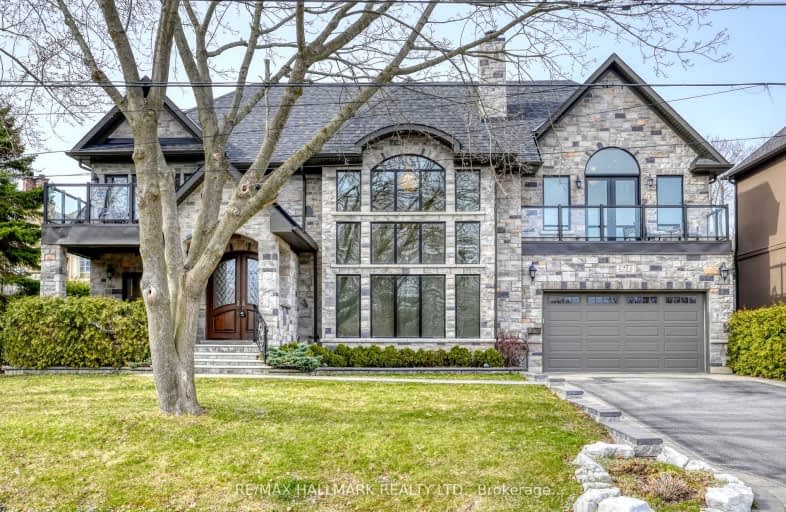
Video Tour
Car-Dependent
- Almost all errands require a car.
22
/100
Some Transit
- Most errands require a car.
28
/100
Somewhat Bikeable
- Most errands require a car.
38
/100

Duffin's Bay Public School
Elementary: Public
1.88 km
St James Catholic School
Elementary: Catholic
1.39 km
Bolton C Falby Public School
Elementary: Public
1.99 km
St Bernadette Catholic School
Elementary: Catholic
2.20 km
Southwood Park Public School
Elementary: Public
1.07 km
Carruthers Creek Public School
Elementary: Public
1.34 km
Archbishop Denis O'Connor Catholic High School
Secondary: Catholic
3.72 km
Henry Street High School
Secondary: Public
6.43 km
Notre Dame Catholic Secondary School
Secondary: Catholic
6.66 km
Ajax High School
Secondary: Public
2.17 km
J Clarke Richardson Collegiate
Secondary: Public
6.55 km
Pickering High School
Secondary: Public
5.76 km
-
Kinsmen Park
Sandy Beach Rd, Pickering ON 5.92km -
E. A. Fairman park
7.06km -
East Shore Community Center
ON 7.19km
-
RBC Royal Bank
955 Westney Rd S (at Monarch), Ajax ON L1S 3K7 1.56km -
RBC Royal Bank
320 Harwood Ave S (Hardwood And Bayly), Ajax ON L1S 2J1 2.43km -
TD Bank Financial Group
75 Bayly St W (Bayly and Harwood), Ajax ON L1S 7K7 2.45km

