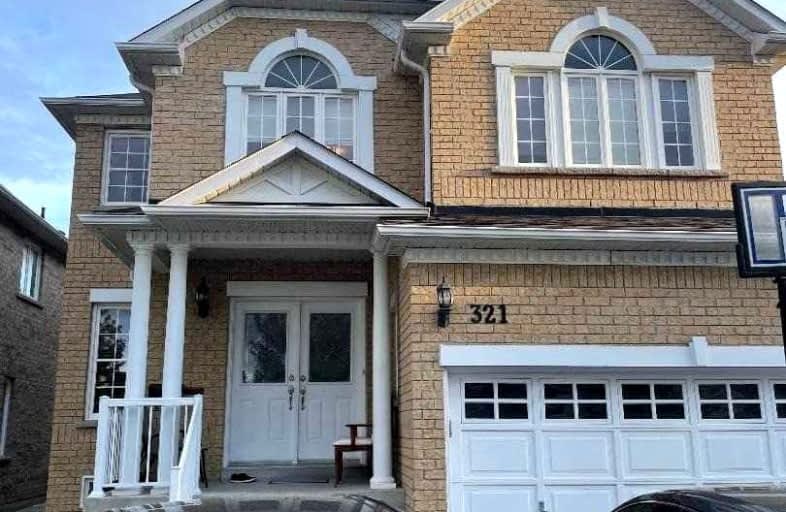
St André Bessette Catholic School
Elementary: Catholic
0.92 km
Lester B Pearson Public School
Elementary: Public
1.42 km
Alexander Graham Bell Public School
Elementary: Public
1.27 km
Vimy Ridge Public School
Elementary: Public
0.58 km
Nottingham Public School
Elementary: Public
0.87 km
St Patrick Catholic School
Elementary: Catholic
1.55 km
École secondaire Ronald-Marion
Secondary: Public
2.96 km
Archbishop Denis O'Connor Catholic High School
Secondary: Catholic
3.77 km
Notre Dame Catholic Secondary School
Secondary: Catholic
2.20 km
Pine Ridge Secondary School
Secondary: Public
4.64 km
J Clarke Richardson Collegiate
Secondary: Public
2.26 km
Pickering High School
Secondary: Public
2.60 km





