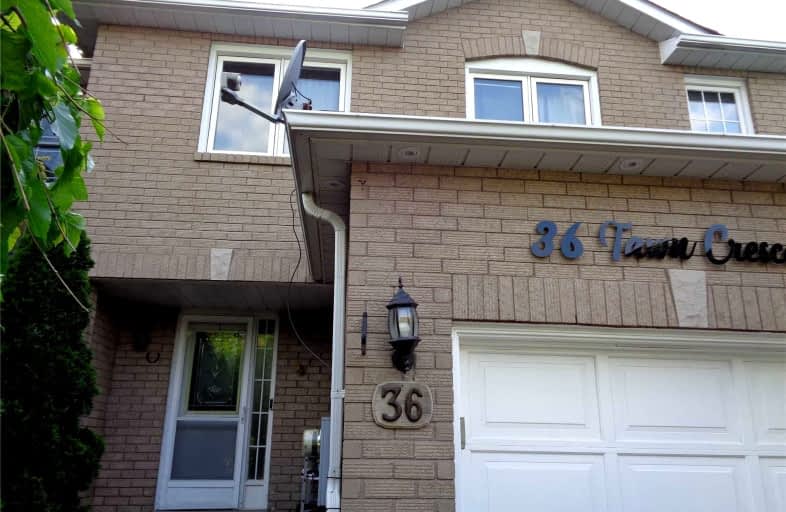
Lord Elgin Public School
Elementary: Public
1.12 km
Dr Roberta Bondar Public School
Elementary: Public
0.74 km
St Teresa of Calcutta Catholic School
Elementary: Catholic
1.09 km
Applecroft Public School
Elementary: Public
0.57 km
St Jude Catholic School
Elementary: Catholic
0.69 km
Terry Fox Public School
Elementary: Public
0.47 km
École secondaire Ronald-Marion
Secondary: Public
4.29 km
Archbishop Denis O'Connor Catholic High School
Secondary: Catholic
1.09 km
Notre Dame Catholic Secondary School
Secondary: Catholic
1.98 km
Ajax High School
Secondary: Public
2.69 km
J Clarke Richardson Collegiate
Secondary: Public
1.88 km
Pickering High School
Secondary: Public
2.71 km




