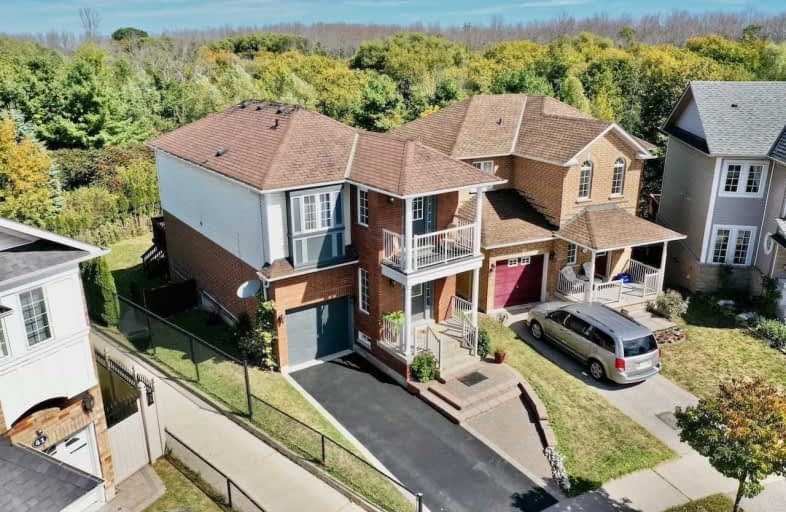
St James Catholic School
Elementary: Catholic
1.84 km
Bolton C Falby Public School
Elementary: Public
1.03 km
St Bernadette Catholic School
Elementary: Catholic
1.11 km
Cadarackque Public School
Elementary: Public
2.37 km
Southwood Park Public School
Elementary: Public
0.88 km
Carruthers Creek Public School
Elementary: Public
0.20 km
Archbishop Denis O'Connor Catholic High School
Secondary: Catholic
2.39 km
Donald A Wilson Secondary School
Secondary: Public
6.57 km
Notre Dame Catholic Secondary School
Secondary: Catholic
5.29 km
Ajax High School
Secondary: Public
0.99 km
J Clarke Richardson Collegiate
Secondary: Public
5.17 km
Pickering High School
Secondary: Public
4.78 km













