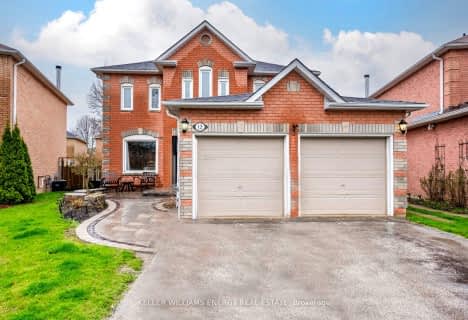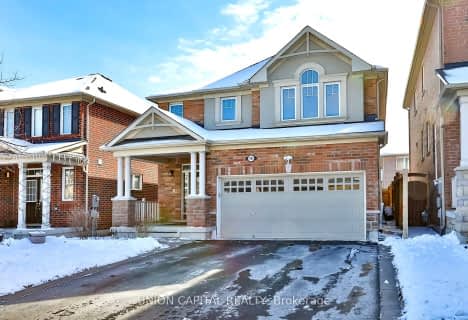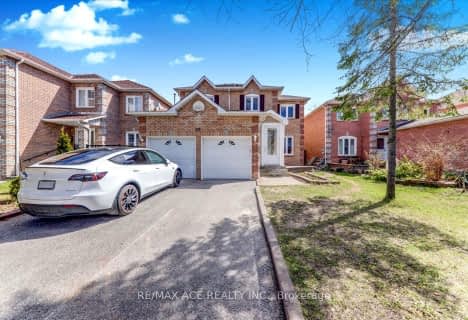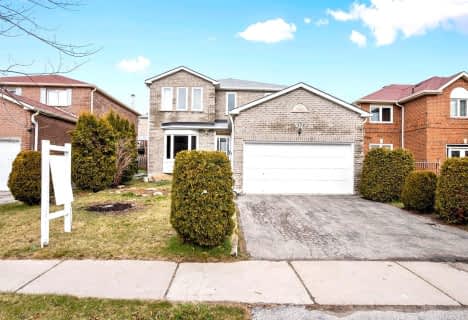
St Francis de Sales Catholic School
Elementary: Catholic
1.25 km
Lincoln Avenue Public School
Elementary: Public
1.20 km
Lincoln Alexander Public School
Elementary: Public
0.66 km
Eagle Ridge Public School
Elementary: Public
0.45 km
Alexander Graham Bell Public School
Elementary: Public
0.89 km
St Patrick Catholic School
Elementary: Catholic
0.65 km
École secondaire Ronald-Marion
Secondary: Public
1.45 km
Archbishop Denis O'Connor Catholic High School
Secondary: Catholic
3.31 km
Notre Dame Catholic Secondary School
Secondary: Catholic
3.63 km
Pine Ridge Secondary School
Secondary: Public
3.08 km
J Clarke Richardson Collegiate
Secondary: Public
3.63 km
Pickering High School
Secondary: Public
0.59 km
$
$1,099,000
- 3 bath
- 4 bed
- 1500 sqft
1201 Canborough Crescent, Pickering, Ontario • L1V 3H4 • Liverpool
$
$1,150,000
- 3 bath
- 4 bed
- 2000 sqft
1578 Greenmount Street, Pickering, Ontario • L1X 2J1 • Brock Ridge












