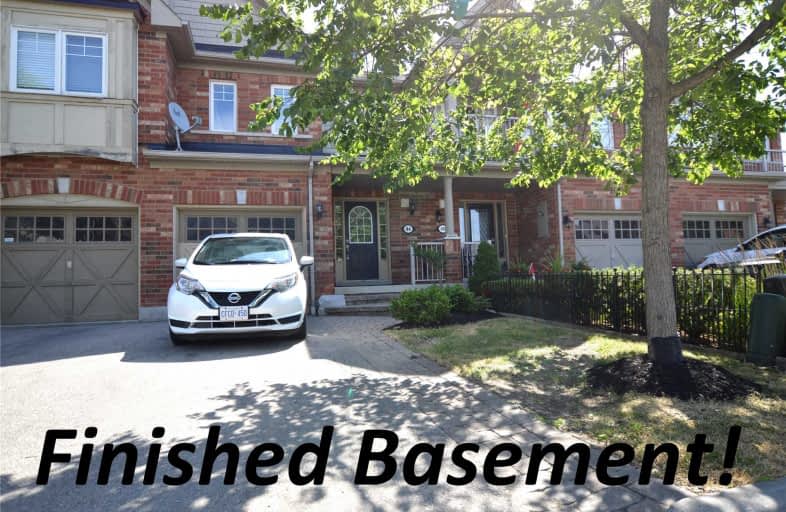
St James Catholic School
Elementary: Catholic
3.10 km
Bolton C Falby Public School
Elementary: Public
2.14 km
St Bernadette Catholic School
Elementary: Catholic
2.10 km
Cadarackque Public School
Elementary: Public
2.08 km
Southwood Park Public School
Elementary: Public
2.15 km
Carruthers Creek Public School
Elementary: Public
1.49 km
Archbishop Denis O'Connor Catholic High School
Secondary: Catholic
2.59 km
Henry Street High School
Secondary: Public
4.54 km
Donald A Wilson Secondary School
Secondary: Public
5.39 km
Notre Dame Catholic Secondary School
Secondary: Catholic
5.01 km
Ajax High School
Secondary: Public
1.91 km
J Clarke Richardson Collegiate
Secondary: Public
4.89 km




