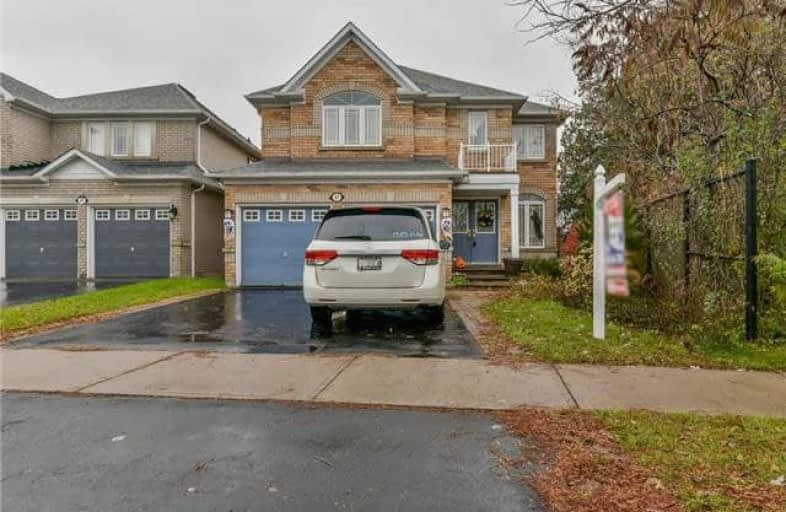
St André Bessette Catholic School
Elementary: Catholic
1.23 km
Lester B Pearson Public School
Elementary: Public
1.36 km
Alexander Graham Bell Public School
Elementary: Public
0.96 km
Vimy Ridge Public School
Elementary: Public
0.72 km
Nottingham Public School
Elementary: Public
1.14 km
St Patrick Catholic School
Elementary: Catholic
1.25 km
École secondaire Ronald-Marion
Secondary: Public
2.60 km
Archbishop Denis O'Connor Catholic High School
Secondary: Catholic
3.74 km
Notre Dame Catholic Secondary School
Secondary: Catholic
2.47 km
Pine Ridge Secondary School
Secondary: Public
4.29 km
J Clarke Richardson Collegiate
Secondary: Public
2.52 km
Pickering High School
Secondary: Public
2.29 km





