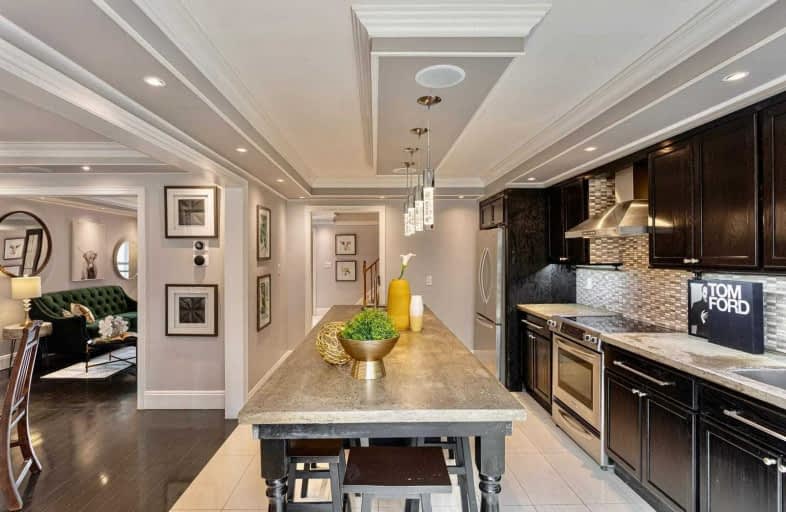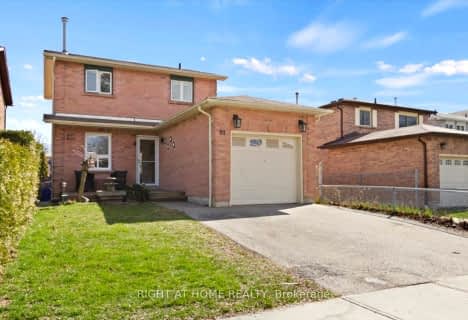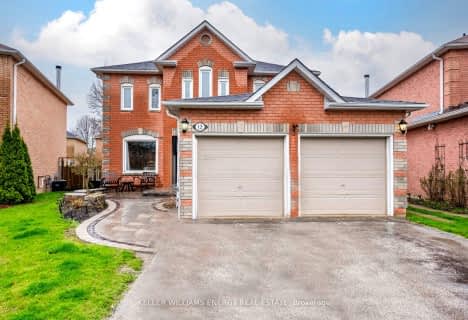
Lord Elgin Public School
Elementary: Public
0.85 km
ÉÉC Notre-Dame-de-la-Jeunesse-Ajax
Elementary: Catholic
0.91 km
Dr Roberta Bondar Public School
Elementary: Public
0.92 km
Applecroft Public School
Elementary: Public
0.43 km
St Jude Catholic School
Elementary: Catholic
0.46 km
Terry Fox Public School
Elementary: Public
1.01 km
École secondaire Ronald-Marion
Secondary: Public
3.69 km
Archbishop Denis O'Connor Catholic High School
Secondary: Catholic
1.16 km
Notre Dame Catholic Secondary School
Secondary: Catholic
2.46 km
Ajax High School
Secondary: Public
2.56 km
J Clarke Richardson Collegiate
Secondary: Public
2.38 km
Pickering High School
Secondary: Public
2.05 km













