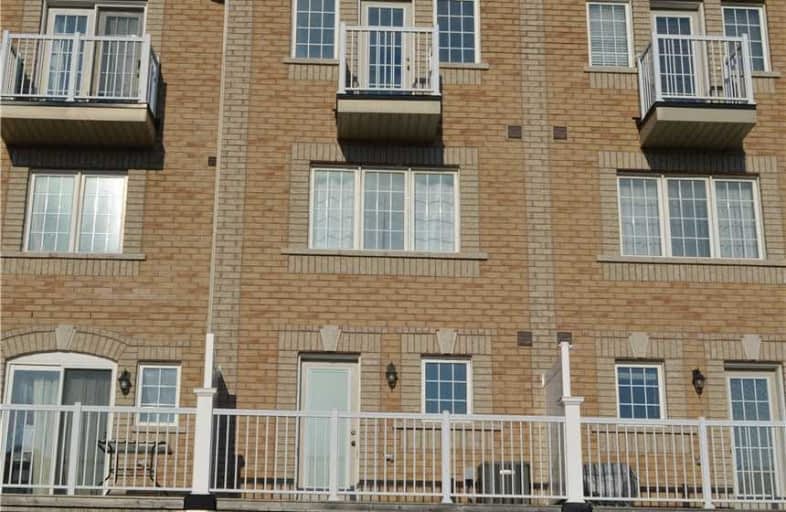
Lord Elgin Public School
Elementary: Public
0.97 km
Terry Fox Public School
Elementary: Public
1.77 km
Bolton C Falby Public School
Elementary: Public
1.87 km
St Bernadette Catholic School
Elementary: Catholic
1.63 km
Cadarackque Public School
Elementary: Public
0.56 km
Carruthers Creek Public School
Elementary: Public
2.18 km
Archbishop Denis O'Connor Catholic High School
Secondary: Catholic
0.45 km
Donald A Wilson Secondary School
Secondary: Public
5.56 km
Notre Dame Catholic Secondary School
Secondary: Catholic
3.14 km
Ajax High School
Secondary: Public
1.52 km
J Clarke Richardson Collegiate
Secondary: Public
3.03 km
Pickering High School
Secondary: Public
3.45 km


