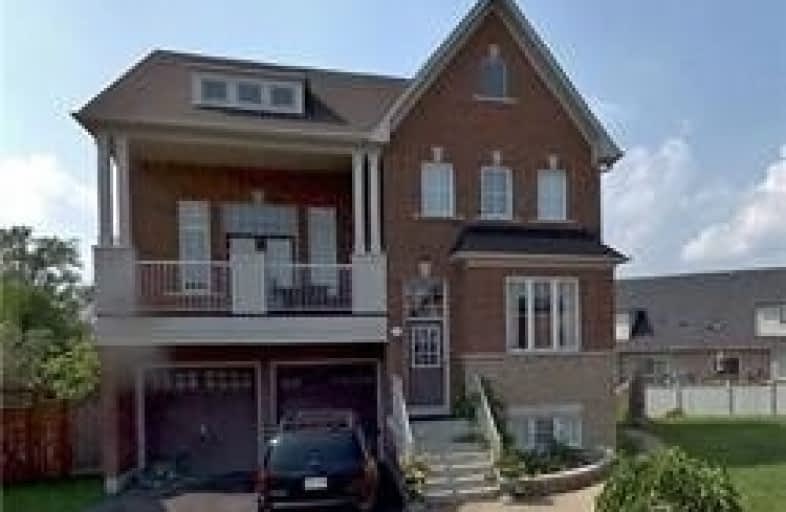
Unnamed Mulberry Meadows Public School
Elementary: Public
1.85 km
St Teresa of Calcutta Catholic School
Elementary: Catholic
2.54 km
Romeo Dallaire Public School
Elementary: Public
0.21 km
Michaëlle Jean Public School
Elementary: Public
0.69 km
St Josephine Bakhita Catholic Elementary School
Elementary: Catholic
1.43 km
da Vinci Public School Elementary Public School
Elementary: Public
1.14 km
Archbishop Denis O'Connor Catholic High School
Secondary: Catholic
4.28 km
All Saints Catholic Secondary School
Secondary: Catholic
4.02 km
Donald A Wilson Secondary School
Secondary: Public
4.07 km
Notre Dame Catholic Secondary School
Secondary: Catholic
1.65 km
Ajax High School
Secondary: Public
5.79 km
J Clarke Richardson Collegiate
Secondary: Public
1.67 km
$
$2,000
- 2 bath
- 2 bed
- 700 sqft
Bsmt-179 Williamson Drive East, Ajax, Ontario • L1Z 0G7 • Northeast Ajax














