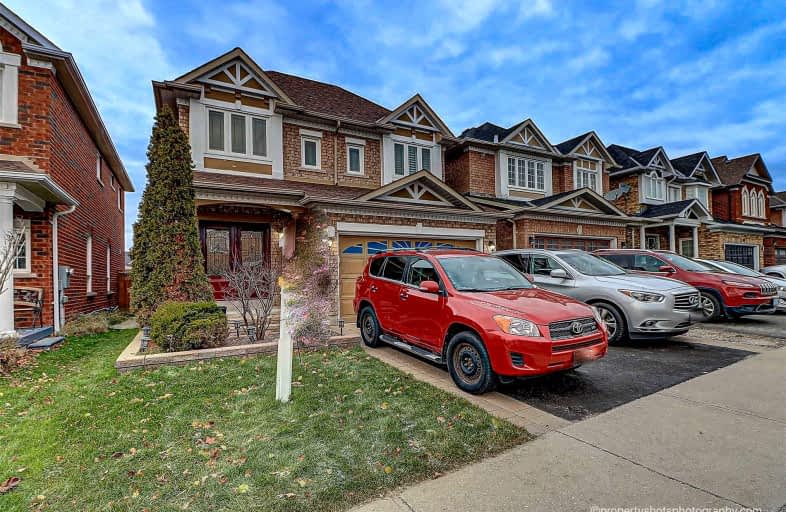
St André Bessette Catholic School
Elementary: Catholic
1.00 km
Lester B Pearson Public School
Elementary: Public
1.09 km
Alexander Graham Bell Public School
Elementary: Public
0.94 km
Vimy Ridge Public School
Elementary: Public
0.41 km
Nottingham Public School
Elementary: Public
0.88 km
St Patrick Catholic School
Elementary: Catholic
1.22 km
École secondaire Ronald-Marion
Secondary: Public
2.78 km
Archbishop Denis O'Connor Catholic High School
Secondary: Catholic
3.46 km
Notre Dame Catholic Secondary School
Secondary: Catholic
2.19 km
Pine Ridge Secondary School
Secondary: Public
4.49 km
J Clarke Richardson Collegiate
Secondary: Public
2.23 km
Pickering High School
Secondary: Public
2.27 km






