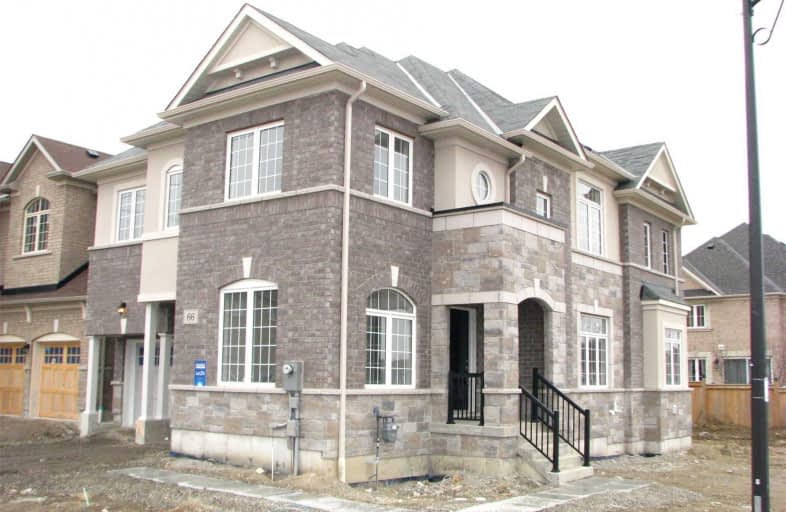
Unnamed Mulberry Meadows Public School
Elementary: Public
0.60 km
St Teresa of Calcutta Catholic School
Elementary: Catholic
2.37 km
Terry Fox Public School
Elementary: Public
2.27 km
Romeo Dallaire Public School
Elementary: Public
2.55 km
Michaëlle Jean Public School
Elementary: Public
2.76 km
Cadarackque Public School
Elementary: Public
1.92 km
Archbishop Denis O'Connor Catholic High School
Secondary: Catholic
2.67 km
All Saints Catholic Secondary School
Secondary: Catholic
3.41 km
Donald A Wilson Secondary School
Secondary: Public
3.34 km
Notre Dame Catholic Secondary School
Secondary: Catholic
2.32 km
Ajax High School
Secondary: Public
3.84 km
J Clarke Richardson Collegiate
Secondary: Public
2.22 km


