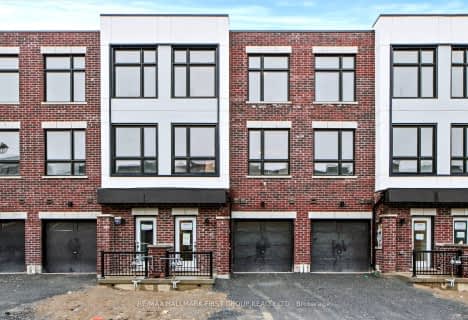
St James Catholic School
Elementary: Catholic
2.82 km
Bolton C Falby Public School
Elementary: Public
1.85 km
St Bernadette Catholic School
Elementary: Catholic
1.82 km
Cadarackque Public School
Elementary: Public
2.02 km
Southwood Park Public School
Elementary: Public
1.87 km
Carruthers Creek Public School
Elementary: Public
1.19 km
Archbishop Denis O'Connor Catholic High School
Secondary: Catholic
2.43 km
Henry Street High School
Secondary: Public
4.84 km
Donald A Wilson Secondary School
Secondary: Public
5.63 km
Notre Dame Catholic Secondary School
Secondary: Catholic
4.99 km
Ajax High School
Secondary: Public
1.63 km
J Clarke Richardson Collegiate
Secondary: Public
4.87 km


