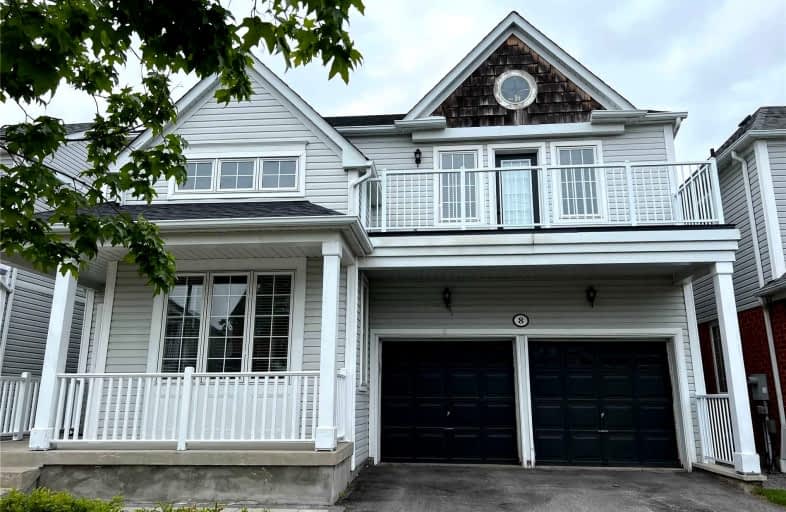
Duffin's Bay Public School
Elementary: Public
3.01 km
St James Catholic School
Elementary: Catholic
2.51 km
Bolton C Falby Public School
Elementary: Public
2.56 km
St Bernadette Catholic School
Elementary: Catholic
2.68 km
Southwood Park Public School
Elementary: Public
1.89 km
Carruthers Creek Public School
Elementary: Public
1.70 km
Archbishop Denis O'Connor Catholic High School
Secondary: Catholic
3.86 km
Henry Street High School
Secondary: Public
5.35 km
All Saints Catholic Secondary School
Secondary: Catholic
6.95 km
Donald A Wilson Secondary School
Secondary: Public
6.76 km
Ajax High School
Secondary: Public
2.57 km
J Clarke Richardson Collegiate
Secondary: Public
6.46 km


