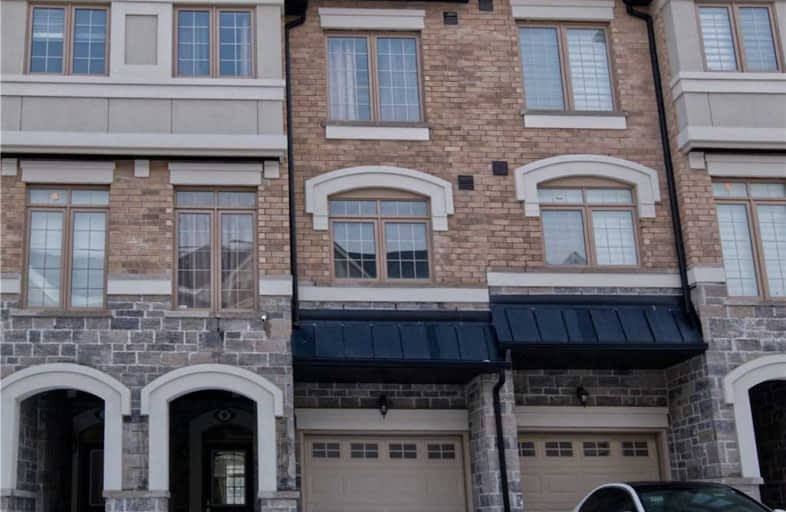
Lord Elgin Public School
Elementary: Public
0.82 km
ÉÉC Notre-Dame-de-la-Jeunesse-Ajax
Elementary: Catholic
1.32 km
Roland Michener Public School
Elementary: Public
1.47 km
Bolton C Falby Public School
Elementary: Public
1.13 km
St Bernadette Catholic School
Elementary: Catholic
0.89 km
Cadarackque Public School
Elementary: Public
1.48 km
École secondaire Ronald-Marion
Secondary: Public
4.82 km
Archbishop Denis O'Connor Catholic High School
Secondary: Catholic
0.81 km
Notre Dame Catholic Secondary School
Secondary: Catholic
3.80 km
Ajax High School
Secondary: Public
0.89 km
J Clarke Richardson Collegiate
Secondary: Public
3.70 km
Pickering High School
Secondary: Public
3.06 km




