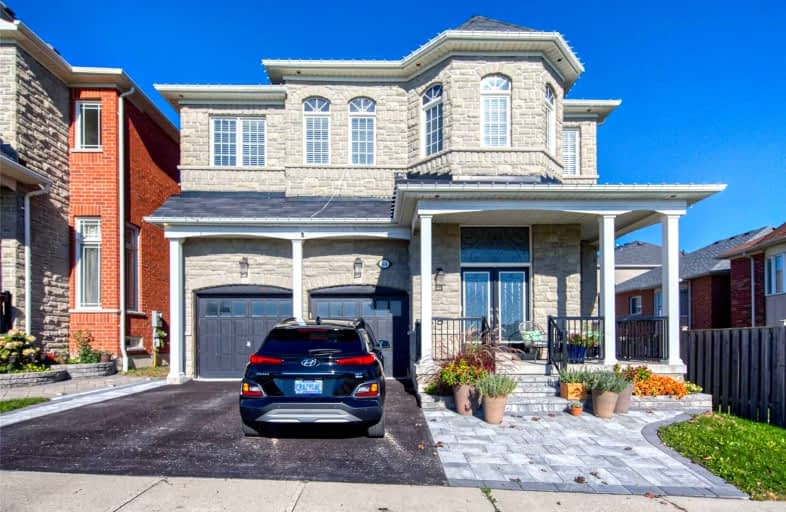
Unnamed Mulberry Meadows Public School
Elementary: Public
0.94 km
St Teresa of Calcutta Catholic School
Elementary: Catholic
2.22 km
Romeo Dallaire Public School
Elementary: Public
1.07 km
Michaëlle Jean Public School
Elementary: Public
1.38 km
St Josephine Bakhita Catholic Elementary School
Elementary: Catholic
1.82 km
da Vinci Public School Elementary Public School
Elementary: Public
1.63 km
Archbishop Denis O'Connor Catholic High School
Secondary: Catholic
3.58 km
All Saints Catholic Secondary School
Secondary: Catholic
3.57 km
Donald A Wilson Secondary School
Secondary: Public
3.58 km
Notre Dame Catholic Secondary School
Secondary: Catholic
1.58 km
Ajax High School
Secondary: Public
5.02 km
J Clarke Richardson Collegiate
Secondary: Public
1.54 km











