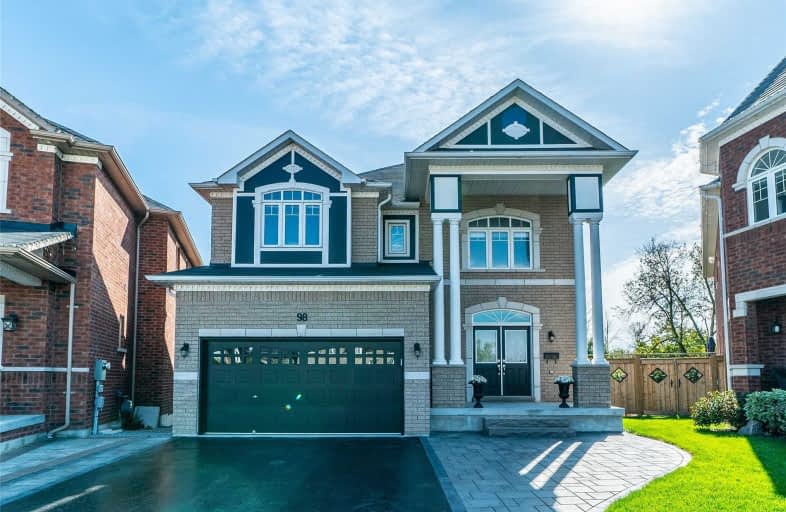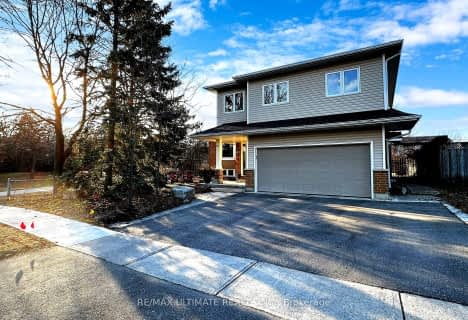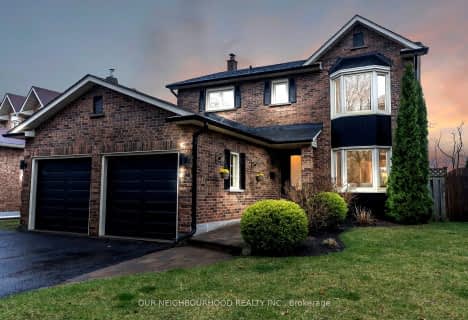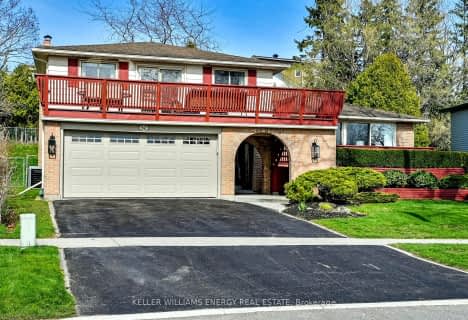
St James Catholic School
Elementary: Catholic
2.61 km
Bolton C Falby Public School
Elementary: Public
2.05 km
St Bernadette Catholic School
Elementary: Catholic
2.09 km
Cadarackque Public School
Elementary: Public
2.67 km
Southwood Park Public School
Elementary: Public
1.73 km
Carruthers Creek Public School
Elementary: Public
1.21 km
Archbishop Denis O'Connor Catholic High School
Secondary: Catholic
3.01 km
Henry Street High School
Secondary: Public
4.97 km
Donald A Wilson Secondary School
Secondary: Public
6.05 km
Notre Dame Catholic Secondary School
Secondary: Catholic
5.65 km
Ajax High School
Secondary: Public
1.94 km
J Clarke Richardson Collegiate
Secondary: Public
5.53 km












