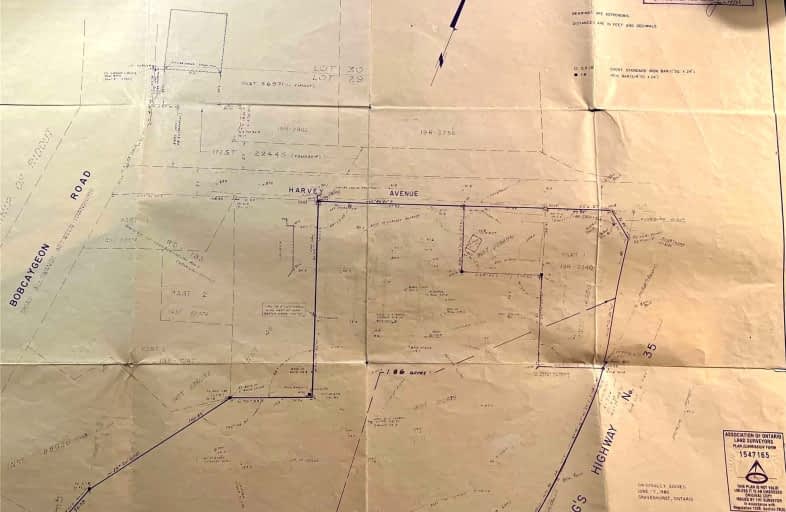
Irwin Memorial Public School
Elementary: Public
12.36 km
Saint Mary's School
Elementary: Catholic
28.55 km
Pine Glen Public School
Elementary: Public
27.99 km
Spruce Glen Public School
Elementary: Public
26.59 km
Riverside Public School
Elementary: Public
24.96 km
Huntsville Public School
Elementary: Public
27.21 km
St Dominic Catholic Secondary School
Secondary: Catholic
38.41 km
Gravenhurst High School
Secondary: Public
52.57 km
Haliburton Highland Secondary School
Secondary: Public
36.61 km
Bracebridge and Muskoka Lakes Secondary School
Secondary: Public
39.44 km
Huntsville High School
Secondary: Public
26.60 km
Trillium Lakelands' AETC's
Secondary: Public
40.29 km
