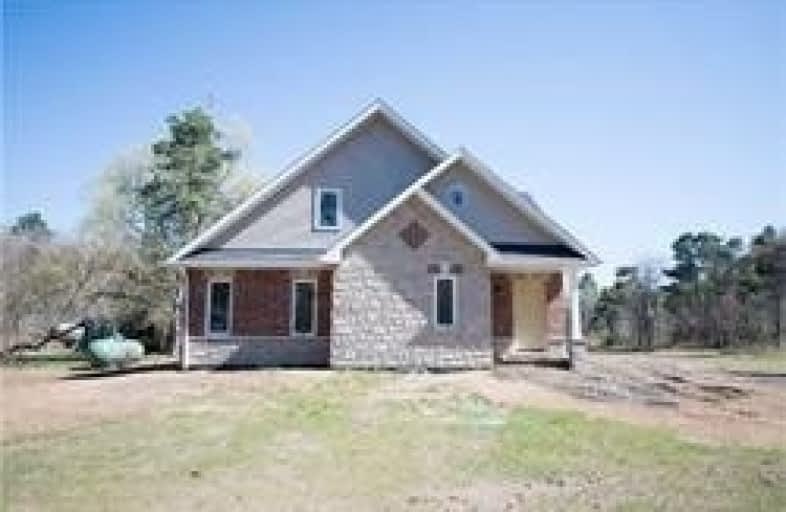
Irwin Memorial Public School
Elementary: Public
2.40 km
Saint Mary's School
Elementary: Catholic
20.84 km
Pine Glen Public School
Elementary: Public
20.20 km
Spruce Glen Public School
Elementary: Public
18.20 km
Riverside Public School
Elementary: Public
18.38 km
Huntsville Public School
Elementary: Public
19.53 km
St Dominic Catholic Secondary School
Secondary: Catholic
39.95 km
Gravenhurst High School
Secondary: Public
55.37 km
Haliburton Highland Secondary School
Secondary: Public
46.99 km
Bracebridge and Muskoka Lakes Secondary School
Secondary: Public
40.14 km
Huntsville High School
Secondary: Public
19.06 km
Trillium Lakelands' AETC's
Secondary: Public
41.67 km


