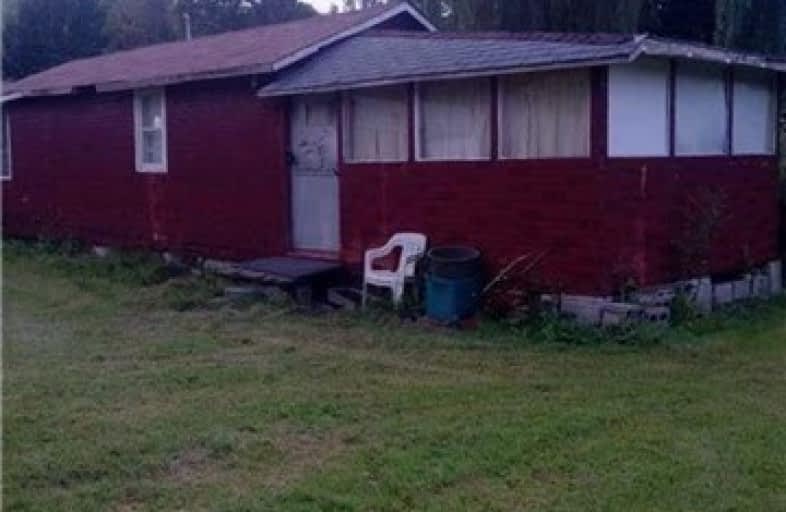
Hastings Public School
Elementary: Public
16.47 km
Roseneath Centennial Public School
Elementary: Public
3.03 km
Plainville Public School
Elementary: Public
15.01 km
Baltimore Public School
Elementary: Public
19.79 km
Northumberland Hills Public School
Elementary: Public
17.14 km
North Shore Public School
Elementary: Public
8.21 km
Norwood District High School
Secondary: Public
22.71 km
Peterborough Collegiate and Vocational School
Secondary: Public
21.88 km
Kenner Collegiate and Vocational Institute
Secondary: Public
20.51 km
St. Mary Catholic Secondary School
Secondary: Catholic
24.64 km
Thomas A Stewart Secondary School
Secondary: Public
22.58 km
Cobourg Collegiate Institute
Secondary: Public
26.65 km


