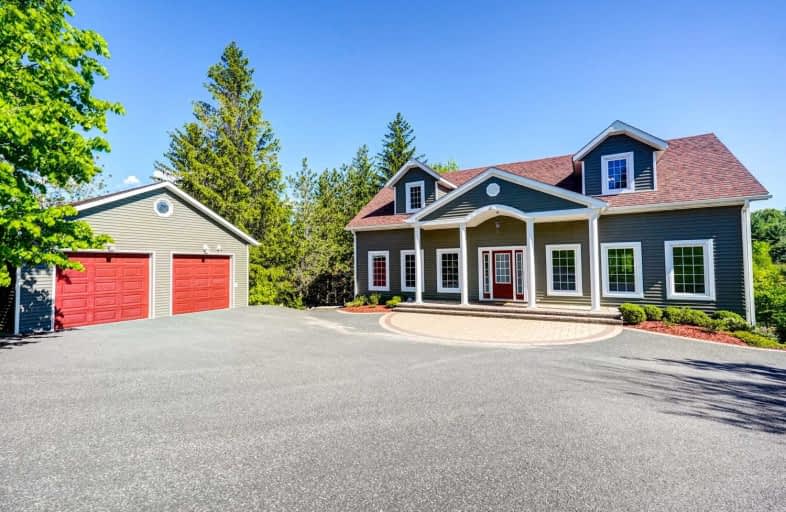
Hastings Public School
Elementary: Public
15.60 km
Roseneath Centennial Public School
Elementary: Public
3.44 km
Percy Centennial Public School
Elementary: Public
11.41 km
St. Mary Catholic Elementary School
Elementary: Catholic
20.55 km
Northumberland Hills Public School
Elementary: Public
11.26 km
North Shore Public School
Elementary: Public
14.61 km
Norwood District High School
Secondary: Public
23.20 km
Campbellford District High School
Secondary: Public
23.38 km
Kenner Collegiate and Vocational Institute
Secondary: Public
26.96 km
St. Mary Catholic Secondary School
Secondary: Catholic
24.63 km
East Northumberland Secondary School
Secondary: Public
27.29 km
Cobourg Collegiate Institute
Secondary: Public
26.11 km


