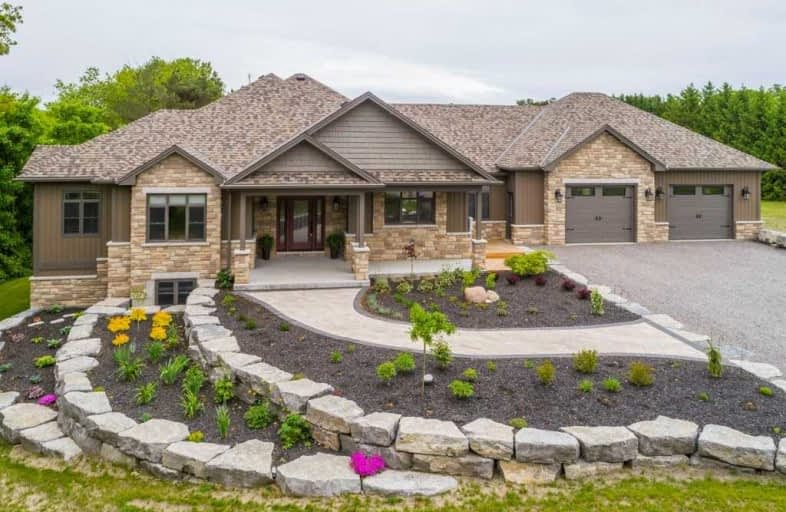
Hastings Public School
Elementary: Public
16.66 km
Roseneath Centennial Public School
Elementary: Public
1.41 km
Baltimore Public School
Elementary: Public
18.47 km
Percy Centennial Public School
Elementary: Public
14.05 km
Northumberland Hills Public School
Elementary: Public
13.07 km
North Shore Public School
Elementary: Public
12.30 km
Norwood District High School
Secondary: Public
23.82 km
Campbellford District High School
Secondary: Public
25.56 km
Kenner Collegiate and Vocational Institute
Secondary: Public
24.54 km
St. Mary Catholic Secondary School
Secondary: Catholic
23.40 km
Thomas A Stewart Secondary School
Secondary: Public
26.65 km
Cobourg Collegiate Institute
Secondary: Public
25.10 km


