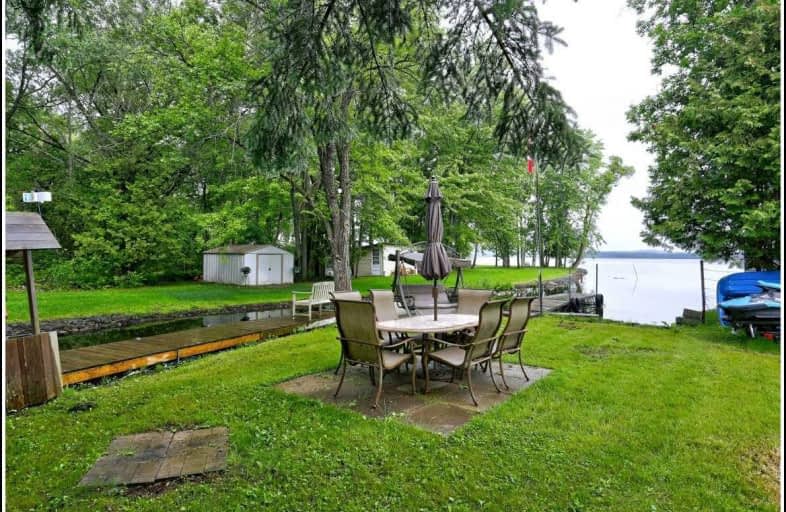
Hastings Public School
Elementary: Public
10.89 km
Roseneath Centennial Public School
Elementary: Public
6.25 km
Percy Centennial Public School
Elementary: Public
15.02 km
St. Paul Catholic Elementary School
Elementary: Catholic
16.08 km
Norwood District Public School
Elementary: Public
16.55 km
North Shore Public School
Elementary: Public
9.63 km
Norwood District High School
Secondary: Public
16.91 km
Peterborough Collegiate and Vocational School
Secondary: Public
21.96 km
Campbellford District High School
Secondary: Public
22.66 km
Kenner Collegiate and Vocational Institute
Secondary: Public
21.47 km
Adam Scott Collegiate and Vocational Institute
Secondary: Public
22.63 km
Thomas A Stewart Secondary School
Secondary: Public
21.98 km


