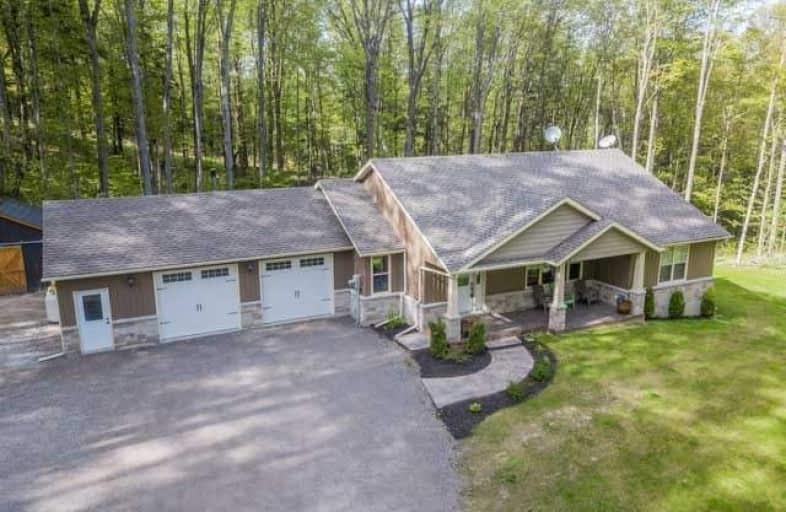
Merwin Greer School
Elementary: Public
11.84 km
Baltimore Public School
Elementary: Public
8.50 km
St. Mary Catholic Elementary School
Elementary: Catholic
6.09 km
Grafton Public School
Elementary: Public
6.69 km
Northumberland Hills Public School
Elementary: Public
10.50 km
C R Gummow School
Elementary: Public
12.48 km
Norwood District High School
Secondary: Public
38.01 km
Port Hope High School
Secondary: Public
23.42 km
Campbellford District High School
Secondary: Public
35.56 km
St. Mary Catholic Secondary School
Secondary: Catholic
12.23 km
East Northumberland Secondary School
Secondary: Public
24.87 km
Cobourg Collegiate Institute
Secondary: Public
12.68 km


