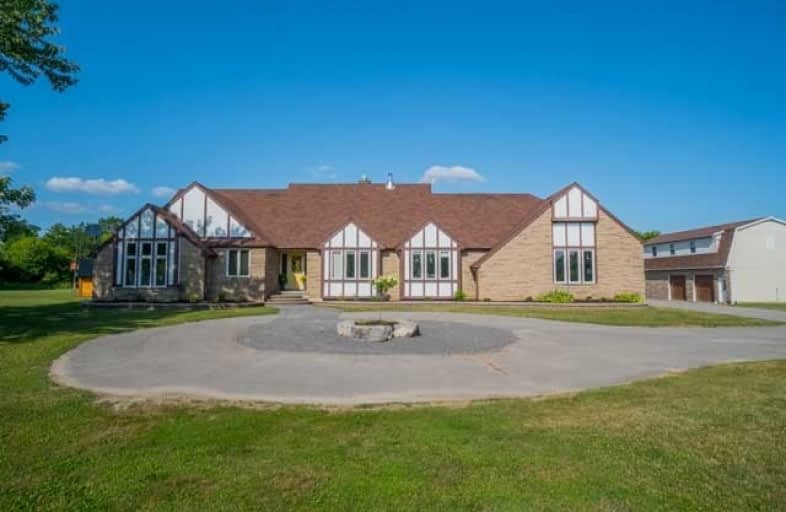
Colborne School
Elementary: Public
5.79 km
Spring Valley Public School
Elementary: Public
10.31 km
Percy Centennial Public School
Elementary: Public
16.54 km
St. Mary Catholic Elementary School
Elementary: Catholic
13.96 km
Northumberland Hills Public School
Elementary: Public
6.82 km
Brighton Public School
Elementary: Public
11.10 km
St Paul Catholic Secondary School
Secondary: Catholic
22.20 km
Campbellford District High School
Secondary: Public
28.90 km
Trenton High School
Secondary: Public
22.76 km
St. Mary Catholic Secondary School
Secondary: Catholic
25.20 km
East Northumberland Secondary School
Secondary: Public
11.17 km
Cobourg Collegiate Institute
Secondary: Public
24.78 km


