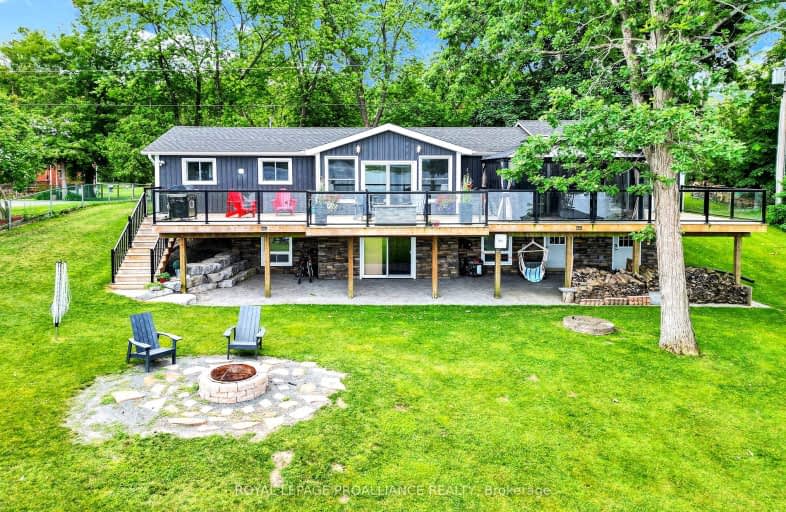
Car-Dependent
- Almost all errands require a car.
Somewhat Bikeable
- Almost all errands require a car.

Hastings Public School
Elementary: PublicRoseneath Centennial Public School
Elementary: PublicPercy Centennial Public School
Elementary: PublicSt. Paul Catholic Elementary School
Elementary: CatholicNorwood District Public School
Elementary: PublicNorth Shore Public School
Elementary: PublicNorwood District High School
Secondary: PublicPeterborough Collegiate and Vocational School
Secondary: PublicCampbellford District High School
Secondary: PublicKenner Collegiate and Vocational Institute
Secondary: PublicAdam Scott Collegiate and Vocational Institute
Secondary: PublicThomas A Stewart Secondary School
Secondary: Public-
Old Mill Park
51 Grand Rd, Campbellford ON K0L 1L0 19.1km -
Mark S Burnham Provincial Park
Peterborough ON 19.22km -
Douro Park
Warsaw ON K0L 3A0 19.92km
-
RBC Royal Bank
19 Front St, Hastings ON K0L 1Y0 7.75km -
Kawartha Credit Union
1107 Heritage Line, Keene ON K0L 2G0 10.58km -
RBC Royal Bank
36 Main St, Warkworth ON K0K 3K0 13.77km
- 2 bath
- 2 bed
- 2000 sqft
174 Sandy Bay Road, Alnwick/Haldimand, Ontario • K0L 1Y0 • Rural Alnwick/Haldimand
- 2 bath
- 2 bed
52 Parker Drive, Alnwick/Haldimand, Ontario • K0K 2X0 • Rural Alnwick/Haldimand




