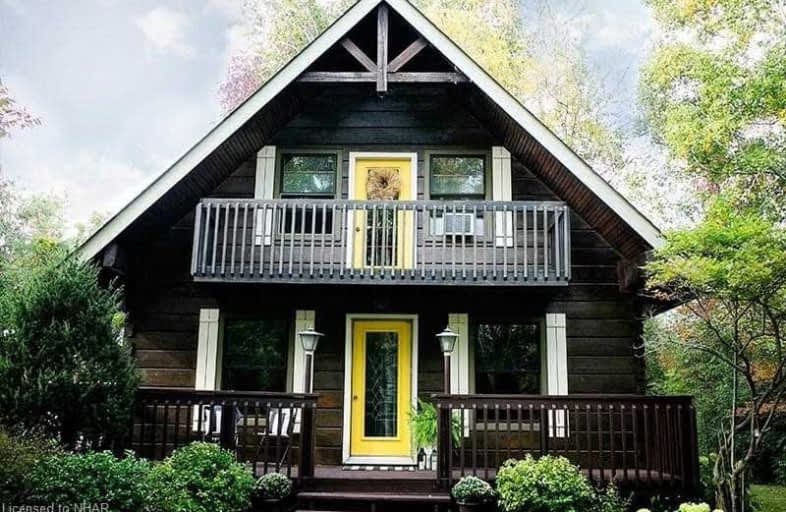
Merwin Greer School
Elementary: Public
11.70 km
Colborne School
Elementary: Public
9.69 km
Baltimore Public School
Elementary: Public
12.90 km
St. Mary Catholic Elementary School
Elementary: Catholic
2.49 km
Grafton Public School
Elementary: Public
2.19 km
Northumberland Hills Public School
Elementary: Public
14.05 km
Norwood District High School
Secondary: Public
44.94 km
Port Hope High School
Secondary: Public
25.15 km
Campbellford District High School
Secondary: Public
40.16 km
St. Mary Catholic Secondary School
Secondary: Catholic
13.86 km
East Northumberland Secondary School
Secondary: Public
22.41 km
Cobourg Collegiate Institute
Secondary: Public
12.61 km


