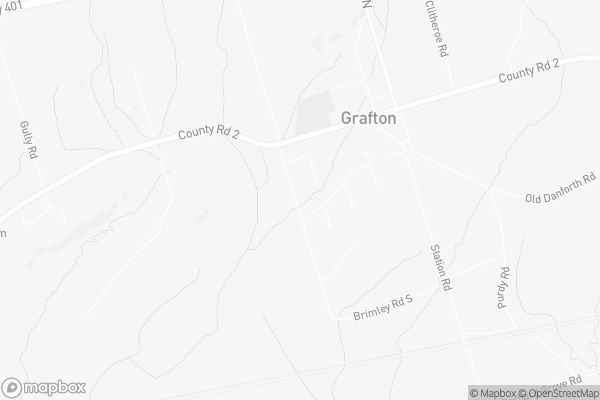
Merwin Greer School
Elementary: Public
9.10 km
St. Joseph Catholic Elementary School
Elementary: Catholic
10.60 km
Baltimore Public School
Elementary: Public
9.96 km
St. Mary Catholic Elementary School
Elementary: Catholic
0.99 km
Grafton Public School
Elementary: Public
0.80 km
C R Gummow School
Elementary: Public
10.03 km
Norwood District High School
Secondary: Public
44.26 km
Port Hope High School
Secondary: Public
22.45 km
Campbellford District High School
Secondary: Public
40.60 km
St. Mary Catholic Secondary School
Secondary: Catholic
11.04 km
East Northumberland Secondary School
Secondary: Public
24.85 km
Cobourg Collegiate Institute
Secondary: Public
10.03 km
