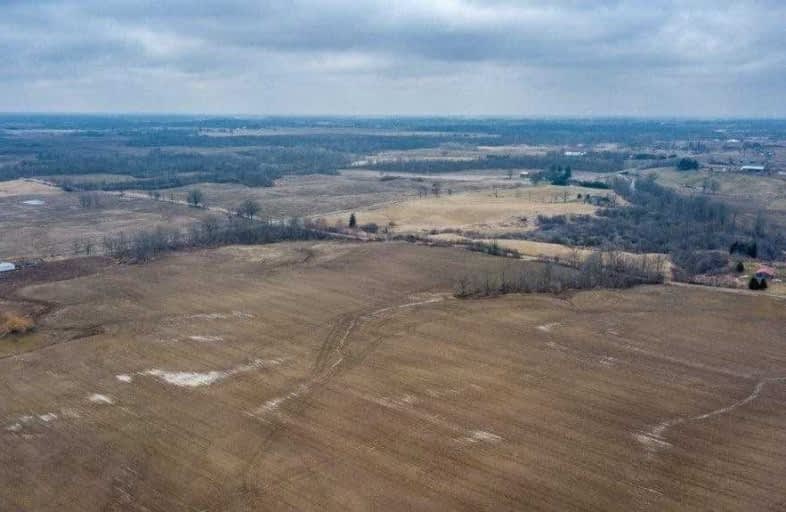
St Charles Separate School
Elementary: Catholic
13.47 km
Mosa Central Public School
Elementary: Public
16.38 km
St Peter Canisius Catholic School
Elementary: Catholic
12.77 km
East Lambton Elementary School
Elementary: Public
12.36 km
Brooke Central School
Elementary: Public
6.20 km
Ekcoe Central School
Elementary: Public
15.02 km
North Middlesex District High School
Secondary: Public
34.29 km
Glencoe District High School
Secondary: Public
14.33 km
West Elgin Secondary School
Secondary: Public
32.63 km
Holy Cross Catholic Secondary School
Secondary: Catholic
20.80 km
North Lambton Secondary School
Secondary: Public
31.27 km
Strathroy District Collegiate Institute
Secondary: Public
20.75 km


