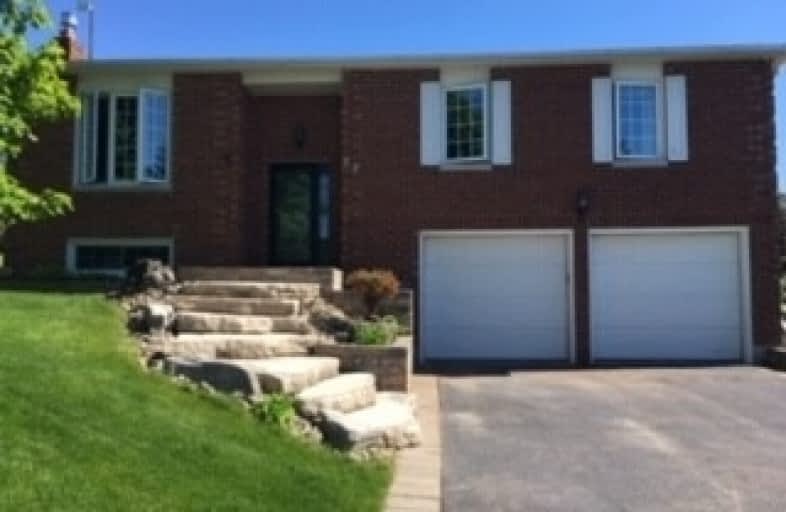
East Garafraxa Central Public School
Elementary: Public
8.09 km
Grand Valley & District Public School
Elementary: Public
3.63 km
Laurelwoods Elementary School
Elementary: Public
7.75 km
Spencer Avenue Elementary School
Elementary: Public
11.79 km
St Andrew School
Elementary: Catholic
13.03 km
Montgomery Village Public School
Elementary: Public
12.06 km
Dufferin Centre for Continuing Education
Secondary: Public
13.84 km
Erin District High School
Secondary: Public
20.79 km
Centre Dufferin District High School
Secondary: Public
21.89 km
Westside Secondary School
Secondary: Public
12.24 km
Centre Wellington District High School
Secondary: Public
22.04 km
Orangeville District Secondary School
Secondary: Public
14.32 km


