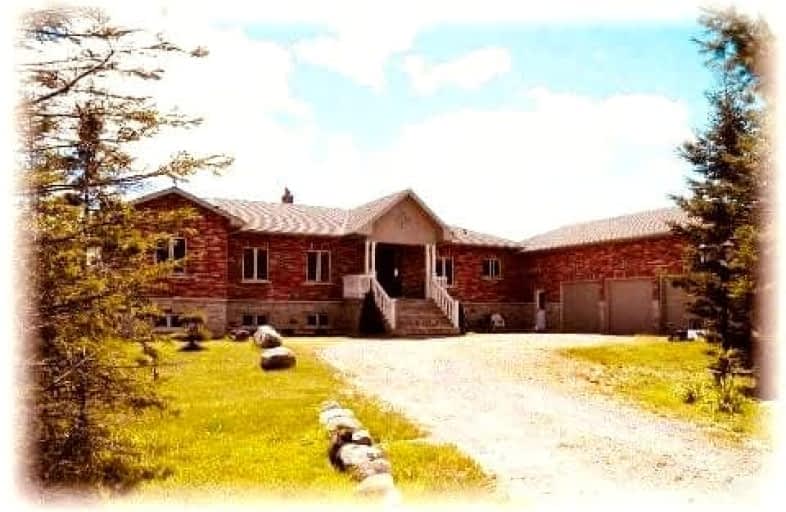Car-Dependent
- Almost all errands require a car.
0
/100
Somewhat Bikeable
- Most errands require a car.
26
/100

Lake Simcoe Public School
Elementary: Public
6.47 km
Hon Earl Rowe Public School
Elementary: Public
7.42 km
Innisfil Central Public School
Elementary: Public
4.14 km
Killarney Beach Public School
Elementary: Public
2.02 km
St Francis of Assisi Elementary School
Elementary: Catholic
7.12 km
Alcona Glen Elementary School
Elementary: Public
8.00 km
Bradford Campus
Secondary: Public
13.78 km
Our Lady of the Lake Catholic College High School
Secondary: Catholic
8.39 km
Holy Trinity High School
Secondary: Catholic
14.76 km
Keswick High School
Secondary: Public
8.26 km
Bradford District High School
Secondary: Public
14.24 km
Nantyr Shores Secondary School
Secondary: Public
7.28 km
-
Bayview Park
Bayview Ave (btw Bayview & Lowndes), Keswick ON 7.24km -
Innisfil Beach Park
676 Innisfil Beach Rd, Innisfil ON 9.25km -
Elmwood Park, Lake Simcoe
Georgina ON 12.15km
-
CIBC
7364 Yonge St, Innisfil ON L9S 2M6 7.97km -
Scotiabank
23556 Woodbine Ave, Georgina ON L4P 0E2 9.28km -
Scotiabank
443 the Queensway S, Keswick ON L4P 3J4 8.05km


