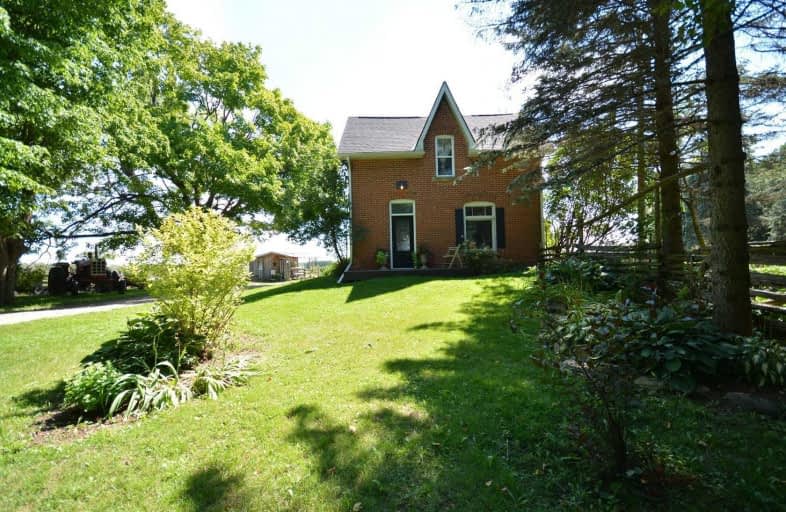
East Garafraxa Central Public School
Elementary: Public
12.50 km
Grand Valley & District Public School
Elementary: Public
8.09 km
Laurelwoods Elementary School
Elementary: Public
1.02 km
Spencer Avenue Elementary School
Elementary: Public
9.74 km
St Benedict Elementary School
Elementary: Catholic
9.41 km
Montgomery Village Public School
Elementary: Public
9.37 km
Dufferin Centre for Continuing Education
Secondary: Public
10.23 km
Erin District High School
Secondary: Public
22.54 km
Centre Dufferin District High School
Secondary: Public
15.55 km
Westside Secondary School
Secondary: Public
9.61 km
Centre Wellington District High School
Secondary: Public
28.64 km
Orangeville District Secondary School
Secondary: Public
10.64 km


