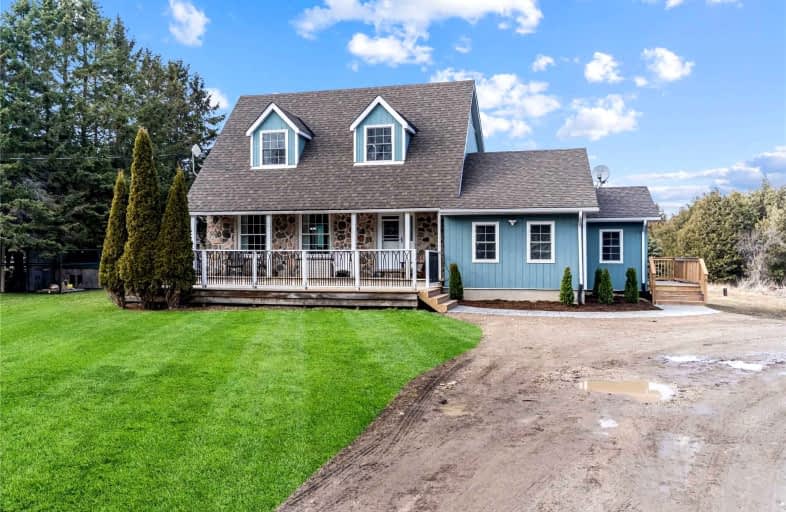
Grand Valley & District Public School
Elementary: Public
17.67 km
Laurelwoods Elementary School
Elementary: Public
12.09 km
Primrose Elementary School
Elementary: Public
10.32 km
Hyland Heights Elementary School
Elementary: Public
4.72 km
Centennial Hylands Elementary School
Elementary: Public
5.25 km
Glenbrook Elementary School
Elementary: Public
5.54 km
Dufferin Centre for Continuing Education
Secondary: Public
19.14 km
Erin District High School
Secondary: Public
34.43 km
Grey Highlands Secondary School
Secondary: Public
32.12 km
Centre Dufferin District High School
Secondary: Public
4.84 km
Westside Secondary School
Secondary: Public
19.85 km
Orangeville District Secondary School
Secondary: Public
19.33 km


