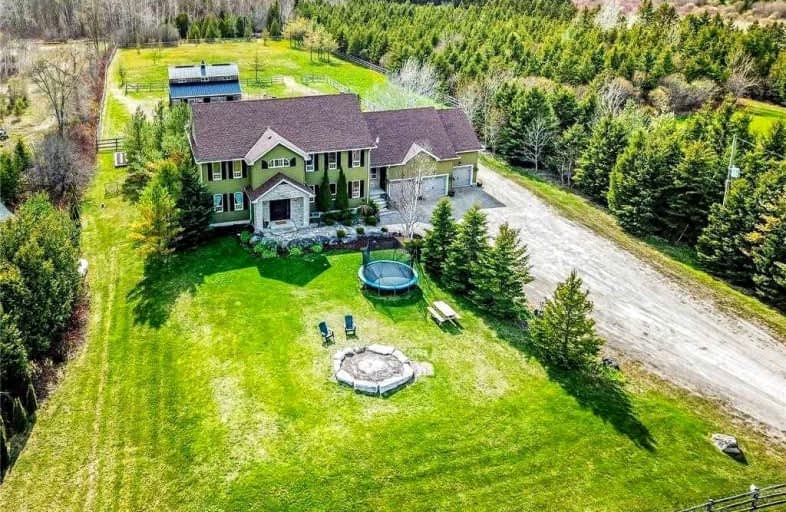
Princess Margaret Public School
Elementary: Public
3.74 km
Mono-Amaranth Public School
Elementary: Public
0.05 km
Credit Meadows Elementary School
Elementary: Public
3.14 km
St Benedict Elementary School
Elementary: Catholic
2.30 km
St Andrew School
Elementary: Catholic
3.49 km
Princess Elizabeth Public School
Elementary: Public
3.14 km
Dufferin Centre for Continuing Education
Secondary: Public
2.91 km
Erin District High School
Secondary: Public
19.00 km
Robert F Hall Catholic Secondary School
Secondary: Catholic
20.80 km
Centre Dufferin District High School
Secondary: Public
17.22 km
Westside Secondary School
Secondary: Public
5.00 km
Orangeville District Secondary School
Secondary: Public
2.72 km
$
$2,200,000
- 9 bath
- 9 bed
- 5000 sqft
35 & 37 First Street, Orangeville, Ontario • L9W 2E3 • Orangeville
$
$2,399,900
- 3 bath
- 5 bed
- 2000 sqft
24 Faulkner Street, Orangeville, Ontario • L9W 2G6 • Orangeville






