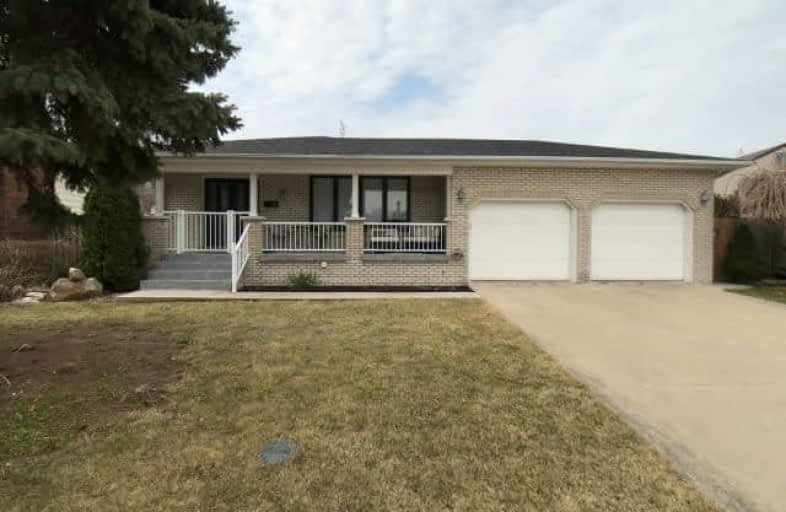
Prince Andrew Public School
Elementary: Public
2.85 km
St Joseph Catholic School
Elementary: Catholic
0.69 km
Sacred Heart Catholic Elementary School
Elementary: Catholic
5.95 km
Anderdon Public School
Elementary: Public
4.48 km
École élémentaire catholique Monseigneur Augustin Caron
Elementary: Catholic
2.62 km
LaSalle Public School
Elementary: Public
5.26 km
Western Secondary School
Secondary: Public
4.55 km
General Amherst High School
Secondary: Public
8.94 km
Sandwich Secondary School
Secondary: Public
4.77 km
St Thomas of Villanova Secondary School
Secondary: Catholic
3.01 km
Holy Names Catholic High School
Secondary: Catholic
11.08 km
Vincent Massey Secondary School
Secondary: Public
9.48 km


