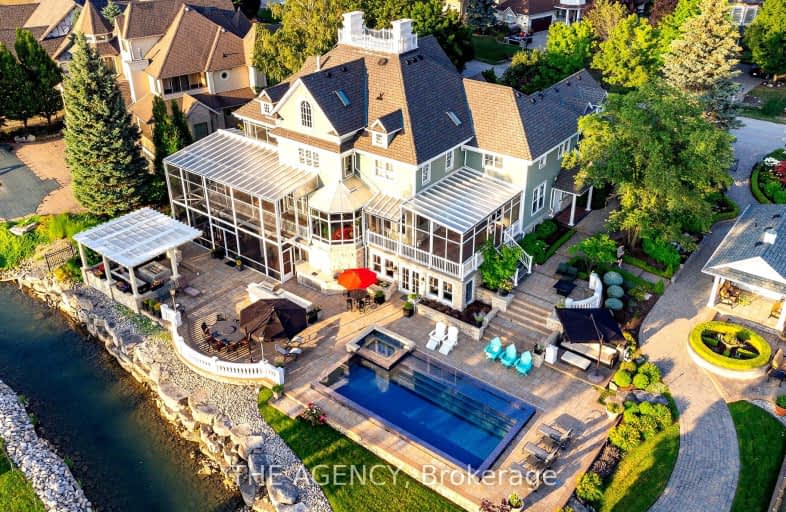Car-Dependent
- Almost all errands require a car.
Somewhat Bikeable
- Most errands require a car.

St Bernard Catholic School
Elementary: CatholicMalden Central Public School
Elementary: PublicStella Maris Catholic School
Elementary: CatholicAmherstburg Public School
Elementary: PublicÉcole élémentaire catholique Saint-Jean-Baptiste
Elementary: CatholicAnderdon Public School
Elementary: PublicWestern Secondary School
Secondary: PublicGeneral Amherst High School
Secondary: PublicSandwich Secondary School
Secondary: PublicSt Thomas of Villanova Secondary School
Secondary: CatholicHoly Names Catholic High School
Secondary: CatholicVincent Massey Secondary School
Secondary: Public-
Shooters Roadhouse
17 Sandwich Street N, Amherstburg, ON N9V 2T8 1.49km -
Grosse Ile Yacht Club
29677 E River Rd 2.73km -
Perdinos of Grosse Ile
8575 Macomb St 3.8km
-
Caffeine & Co
238 DALHOUSIE ST, Amherstburg, ON N9V 1W4 0.92km -
Downtown Espresso Cafe
249 Dalhousie Street, Amherstburg, ON N9V 1W8 0.95km -
Island Coney
8200 Macomb St 3.67km
-
Vibe Ride - Detroit
1026 Randolph St 26.52km -
CYCLEBAR
41847 Ford Rd 36.52km -
Tracielg Fitness
2656 W 11 Mile Rd 43.26km
-
Riverside Sav-Mor Pharmacy
2920 West Jefferson Ave 6.05km -
Walgreens
1700 West Rd 6.86km -
CVS Pharmacy
1625 King St 7.96km
-
Riccardo's
65 Sandwich Street N, Amherstburg, ON N9V 1W4 0.88km -
Caffeine & Co
238 DALHOUSIE ST, Amherstburg, ON N9V 1W4 0.92km -
Chicano's Tacos and Tequila
219 Dalhousie Street, Amherstburg, ON N9V 1W6 0.94km
-
Canadian Tire
380 Sandwich Street S, Amherstburg, ON N9V 3B5 1.36km -
Walmart
400 Sandwich Street S, Amherstburg, ON N9V 3L4 1.42km -
Labadie's Patio Furniture
5630 Hoover St 6.16km
-
Sobeys
83 Sandwich Street S, Amherstburg, ON N9V 1Z5 1.29km -
Kroger Food & Pharmacy
8999 Macomb St 4.13km -
Trentwood Farm
16135 West Rd 8.75km
-
LCBO
3165 Howard Avenue, The Roundhouse Centre, Windsor, ON N8X 3Y9 21.35km -
Lcbo
1320 Walker Road, Windsor, ON N8Y 4T9 25.55km -
LCBO
7640 Tecumseh Road E, Windsor, ON N8T 1E9 28.16km
-
Richardson Service
7764 Macomb St 3.44km -
Mobil
24305 Meridian Rd 4.23km -
Humbug Marina
13400 Middle Gibraltar Rd 5.45km
-
Emagine Woodhaven
21720 Allen Rd 10.17km -
MJR Southgate Digital Cinema 20
15651 Trenton Rd 11.69km -
Cinemark Southland Center and XD
23000 Eureka Rd 15.3km
-
Trenton Veterans Memorial Library
2790 Westfield Rd 7.99km -
Riverview Veterans Memorial Library
14300 Sibley Rd 9.61km -
Bacon Memorial District Library
45 Vinewood 11.81km
-
Beaumont Hospital - Trenton
5450 Fort St 7.4km -
Venocure
19135 Allen Rd, Ste 100 4.91km -
Trenton Urgent Care
2865 West Rd, Ste A 7.79km
-
Toddy Jones Park
Amherstburg ON 1km -
Centennial Park
Victoria St S, Amherstburg ON 1.96km -
Amherstburg South Park
Lowes Side Rd (Front Road South), Amherstburg ON N9V 1S4 2.02km
-
Bank of America
16124 West Rd, Woodhaven, MI 48183 8.79km -
Zeal Credit Union
16225 Fort St, Southgate, MI 48195 10.76km -
Michigan Legacy Credit Union
269 Oak St, Wyandotte, MI 48192 11.5km


