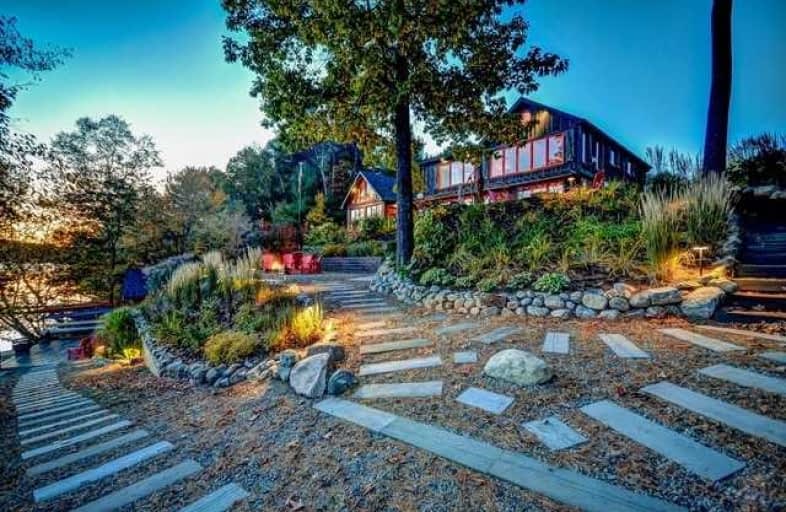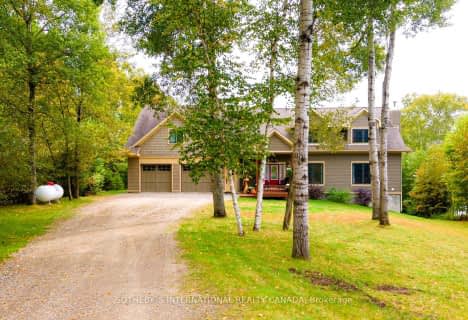
Land of Lakes Senior Public School
Elementary: Public
6.85 km
South River Public School
Elementary: Public
26.56 km
Sundridge Centennial Public School
Elementary: Public
19.32 km
Saint Mary's School
Elementary: Catholic
31.28 km
Evergreen Heights Education Centre
Elementary: Public
7.11 km
Spruce Glen Public School
Elementary: Public
30.42 km
St Dominic Catholic Secondary School
Secondary: Catholic
61.99 km
Almaguin Highlands Secondary School
Secondary: Public
26.66 km
West Ferris Secondary School
Secondary: Public
75.33 km
Bracebridge and Muskoka Lakes Secondary School
Secondary: Public
60.02 km
Huntsville High School
Secondary: Public
32.48 km
Trillium Lakelands' AETC's
Secondary: Public
62.74 km



