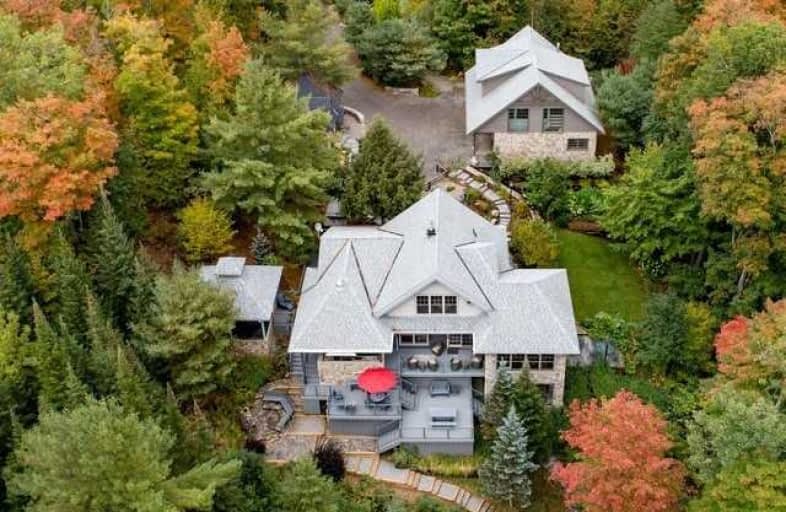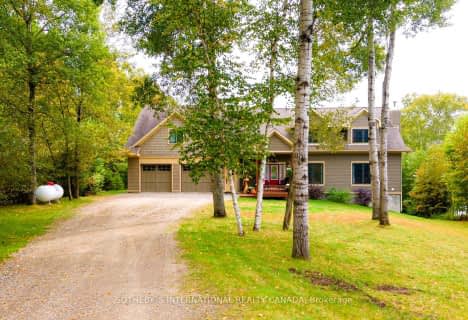
Land of Lakes Senior Public School
Elementary: Public
8.64 km
South River Public School
Elementary: Public
28.64 km
Sundridge Centennial Public School
Elementary: Public
21.48 km
Saint Mary's School
Elementary: Catholic
29.23 km
Evergreen Heights Education Centre
Elementary: Public
5.56 km
Spruce Glen Public School
Elementary: Public
28.27 km
St Dominic Catholic Secondary School
Secondary: Catholic
60.13 km
Gravenhurst High School
Secondary: Public
74.92 km
Almaguin Highlands Secondary School
Secondary: Public
28.71 km
Bracebridge and Muskoka Lakes Secondary School
Secondary: Public
58.22 km
Huntsville High School
Secondary: Public
30.37 km
Trillium Lakelands' AETC's
Secondary: Public
60.92 km



