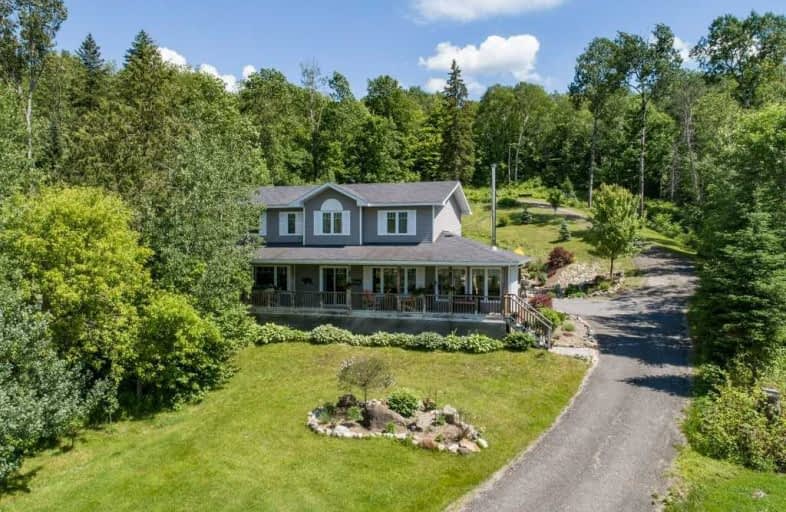
Land of Lakes Senior Public School
Elementary: Public
5.96 km
South River Public School
Elementary: Public
30.14 km
Sundridge Centennial Public School
Elementary: Public
22.68 km
Saint Mary's School
Elementary: Catholic
28.45 km
Pine Glen Public School
Elementary: Public
28.53 km
Evergreen Heights Education Centre
Elementary: Public
4.53 km
St Dominic Catholic Secondary School
Secondary: Catholic
58.18 km
Gravenhurst High School
Secondary: Public
72.48 km
Almaguin Highlands Secondary School
Secondary: Public
30.33 km
Bracebridge and Muskoka Lakes Secondary School
Secondary: Public
56.06 km
Huntsville High School
Secondary: Public
29.87 km
Trillium Lakelands' AETC's
Secondary: Public
58.82 km


