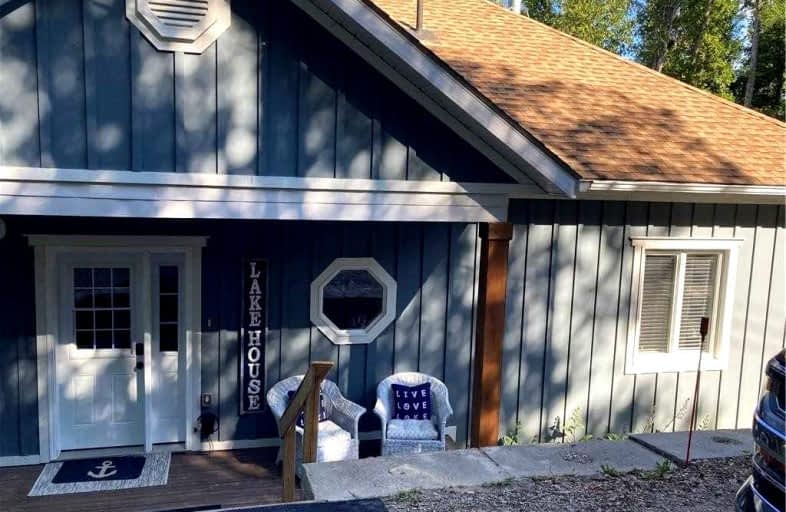
Amabel-Sauble Community School
Elementary: Public
17.37 km
St Joseph's School
Elementary: Catholic
12.78 km
G C Huston Public School
Elementary: Public
9.11 km
Arran Tara Elementary School
Elementary: Public
8.11 km
Northport Elementary School
Elementary: Public
11.63 km
Port Elgin-Saugeen Central School
Elementary: Public
13.00 km
École secondaire catholique École secondaire Saint-Dominique-Savio
Secondary: Catholic
27.14 km
Peninsula Shores District School
Secondary: Public
28.61 km
Saugeen District Secondary School
Secondary: Public
12.39 km
Sacred Heart High School
Secondary: Catholic
41.74 km
St Mary's High School
Secondary: Catholic
26.79 km
Owen Sound District Secondary School
Secondary: Public
24.72 km


