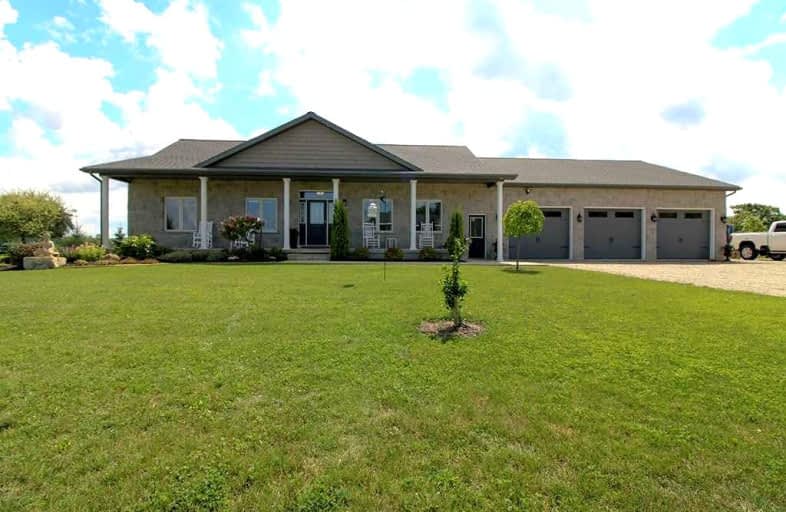
Sullivan Community School
Elementary: Public
13.62 km
Arran Tara Elementary School
Elementary: Public
2.97 km
Hepworth Central Public School
Elementary: Public
16.36 km
Chesley District Community School
Elementary: Public
19.94 km
St Basil's Separate School
Elementary: Catholic
15.01 km
Hillcrest Elementary School
Elementary: Public
15.61 km
École secondaire catholique École secondaire Saint-Dominique-Savio
Secondary: Catholic
17.43 km
Peninsula Shores District School
Secondary: Public
28.45 km
Saugeen District Secondary School
Secondary: Public
22.06 km
John Diefenbaker Senior School
Secondary: Public
38.19 km
St Mary's High School
Secondary: Catholic
17.40 km
Owen Sound District Secondary School
Secondary: Public
15.32 km


