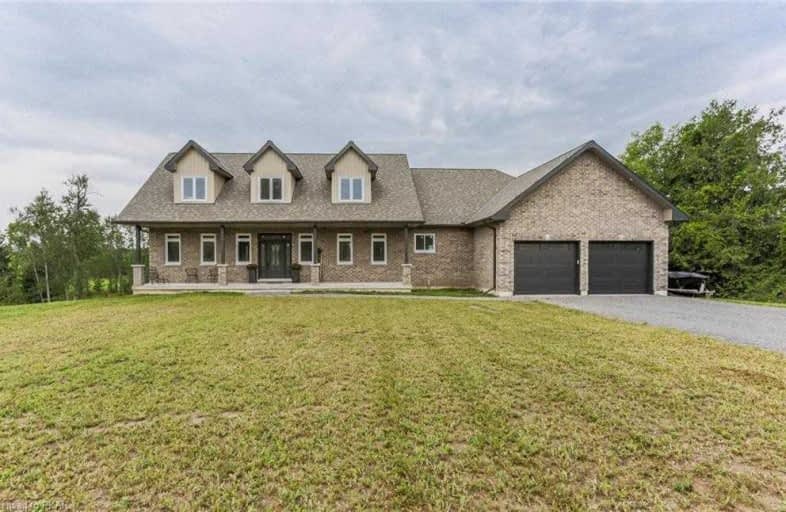
Hastings Public School
Elementary: Public
8.86 km
St. Mary Catholic Elementary School
Elementary: Catholic
13.76 km
St. Paul Catholic Elementary School
Elementary: Catholic
4.71 km
Kent Public School
Elementary: Public
12.85 km
Havelock-Belmont Public School
Elementary: Public
6.66 km
Norwood District Public School
Elementary: Public
3.93 km
Norwood District High School
Secondary: Public
3.78 km
Peterborough Collegiate and Vocational School
Secondary: Public
32.69 km
Campbellford District High School
Secondary: Public
13.70 km
Adam Scott Collegiate and Vocational Institute
Secondary: Public
32.15 km
Thomas A Stewart Secondary School
Secondary: Public
31.20 km
East Northumberland Secondary School
Secondary: Public
40.98 km


