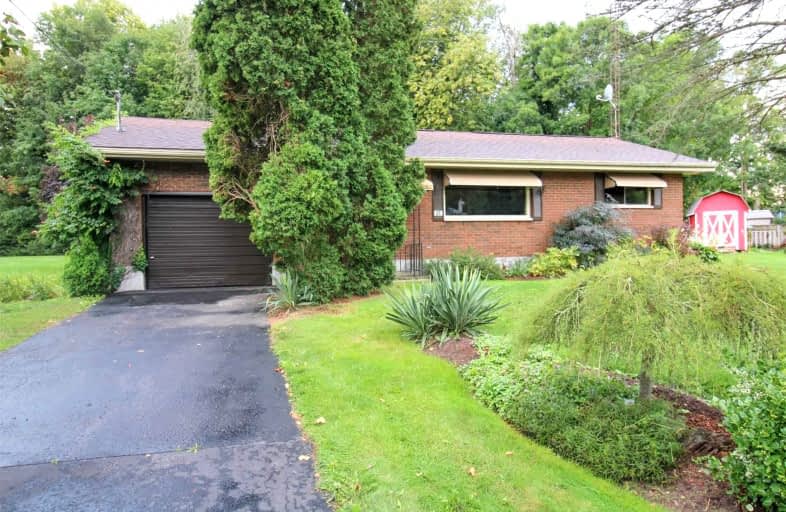
Warsaw Public School
Elementary: Public
13.94 km
Hastings Public School
Elementary: Public
7.73 km
St. Paul Catholic Elementary School
Elementary: Catholic
0.67 km
Kent Public School
Elementary: Public
15.70 km
Havelock-Belmont Public School
Elementary: Public
9.91 km
Norwood District Public School
Elementary: Public
0.11 km
Norwood District High School
Secondary: Public
0.44 km
Peterborough Collegiate and Vocational School
Secondary: Public
28.67 km
Campbellford District High School
Secondary: Public
16.58 km
Kenner Collegiate and Vocational Institute
Secondary: Public
30.13 km
Adam Scott Collegiate and Vocational Institute
Secondary: Public
28.11 km
Thomas A Stewart Secondary School
Secondary: Public
27.16 km



