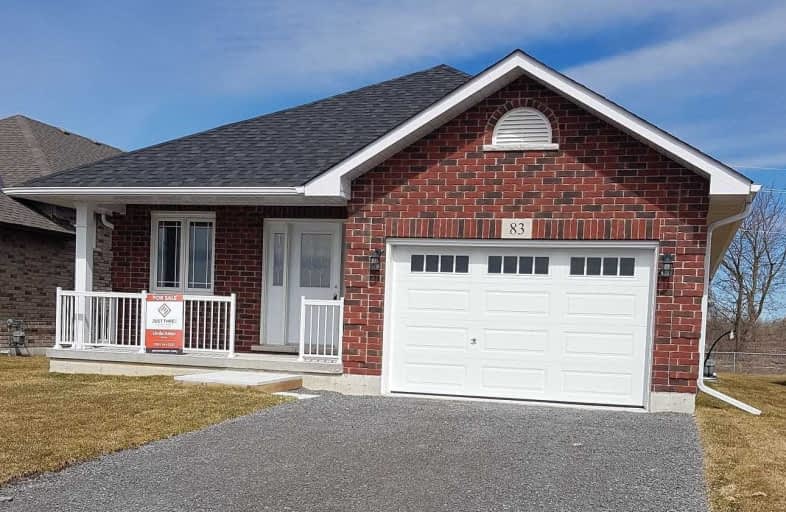
Warsaw Public School
Elementary: Public
12.61 km
Hastings Public School
Elementary: Public
8.79 km
St. Paul Catholic Elementary School
Elementary: Catholic
1.07 km
Kent Public School
Elementary: Public
17.05 km
Havelock-Belmont Public School
Elementary: Public
10.26 km
Norwood District Public School
Elementary: Public
1.41 km
Norwood District High School
Secondary: Public
1.35 km
Peterborough Collegiate and Vocational School
Secondary: Public
27.90 km
Campbellford District High School
Secondary: Public
17.93 km
Kenner Collegiate and Vocational Institute
Secondary: Public
29.49 km
Adam Scott Collegiate and Vocational Institute
Secondary: Public
27.27 km
Thomas A Stewart Secondary School
Secondary: Public
26.31 km

