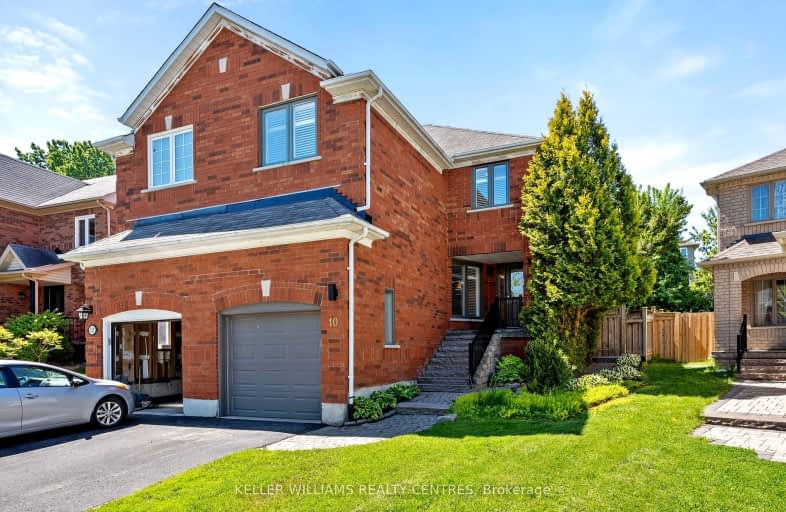Car-Dependent
- Most errands require a car.
42
/100
Some Transit
- Most errands require a car.
34
/100
Somewhat Bikeable
- Most errands require a car.
37
/100

ÉÉC Saint-Jean
Elementary: Catholic
1.71 km
Holy Spirit Catholic Elementary School
Elementary: Catholic
0.41 km
Aurora Grove Public School
Elementary: Public
0.41 km
Northern Lights Public School
Elementary: Public
2.12 km
St Jerome Catholic Elementary School
Elementary: Catholic
1.98 km
Hartman Public School
Elementary: Public
1.59 km
ACCESS Program
Secondary: Public
5.07 km
Dr G W Williams Secondary School
Secondary: Public
1.49 km
Aurora High School
Secondary: Public
2.81 km
Sir William Mulock Secondary School
Secondary: Public
4.72 km
Cardinal Carter Catholic Secondary School
Secondary: Catholic
4.30 km
St Maximilian Kolbe High School
Secondary: Catholic
0.89 km
-
William Kennedy Park
Kennedy St (Corenr ridge Road), Aurora ON 3.49km -
Lake Wilcox Park
Sunset Beach Rd, Richmond Hill ON 5.64km -
Bonshaw Park
Bonshaw Ave (Red River Cres), Newmarket ON 8.15km
-
Scotiabank
16635 Yonge St (at Savage Rd.), Newmarket ON L3X 1V6 4.6km -
TD Bank Financial Group
13337 Yonge St (at Worthington Ave), Richmond Hill ON L4E 3L3 5.01km -
RBC Royal Bank
12935 Yonge St (at Sunset Beach Rd), Richmond Hill ON L4E 0G7 6.06km














